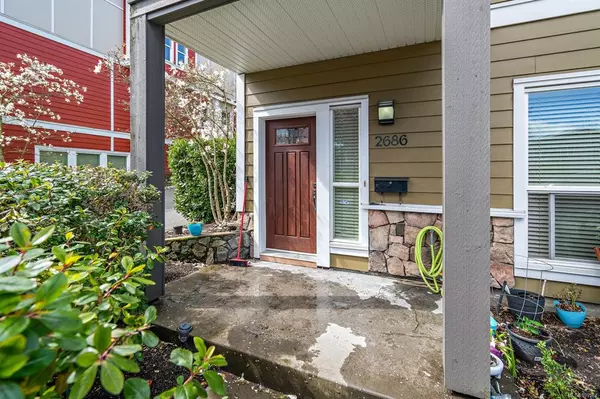For more information regarding the value of a property, please contact us for a free consultation.
2686 Deville Rd Langford, BC V9B 3W8
Want to know what your home might be worth? Contact us for a FREE valuation!

Our team is ready to help you sell your home for the highest possible price ASAP
Key Details
Sold Price $527,000
Property Type Condo
Sub Type Condo Apartment
Listing Status Sold
Purchase Type For Sale
Square Footage 751 sqft
Price per Sqft $701
Subdivision Casa Bella
MLS Listing ID 899584
Sold Date 05/25/22
Style Condo
Bedrooms 1
HOA Fees $252/mo
Rental Info Some Rentals
Year Built 2007
Annual Tax Amount $1,462
Tax Year 2020
Lot Size 871 Sqft
Acres 0.02
Property Description
Fantastic spacious modern condo with ground level entry and it's own driveway! This unit will impress the most discerning buyer. An end unit with an inviting open design, 9 foot ceilings, Large kitchen Island with eating area, quartz counter tops, gorgeous custom cabinetry, modern tile backsplash and wood feature wall with quality finishing throughout sets this unit apart from the rest! Located on a quiet street and walking distance to all amenities. Numerous windows flood the unit with natural light. Other features inc. in unit laundry, stainless steel appliances, master bedroom with walk-in closet, 4-piece bathroom & a private driveway with room for 2 cars that leads to the front door. This condo feels more like a townhome. Transportation, restaurants, cafes and shopping all at your door step! Great opportunity for someone just getting into the market or ready to downsize! Well managed, pet and family friendly strata too! Why rent when you could own this amazing home!
Location
Province BC
County Capital Regional District
Area La Langford Proper
Direction East
Rooms
Main Level Bedrooms 1
Kitchen 1
Interior
Interior Features Bar, Closet Organizer, Dining/Living Combo
Heating Baseboard, Electric
Cooling None
Flooring Laminate, Tile
Window Features Blinds,Screens,Vinyl Frames
Appliance Dishwasher, F/S/W/D, Microwave, Range Hood
Laundry In Unit
Exterior
Utilities Available Cable Available, Garbage, Recycling
Amenities Available Common Area
Roof Type Metal
Handicap Access Ground Level Main Floor, Primary Bedroom on Main
Parking Type Driveway
Total Parking Spaces 2
Building
Lot Description Easy Access, Level, Private, Quiet Area, Rectangular Lot
Building Description Cement Fibre,Wood, Condo
Faces East
Story 4
Foundation Poured Concrete
Sewer Sewer To Lot
Water Municipal
Structure Type Cement Fibre,Wood
Others
HOA Fee Include Garbage Removal,Insurance,Maintenance Structure,Property Management,Recycling,Sewer
Tax ID 027-444-333
Ownership Freehold/Strata
Acceptable Financing Purchaser To Finance
Listing Terms Purchaser To Finance
Pets Description Aquariums, Birds, Caged Mammals, Cats, Dogs
Read Less
Bought with RE/MAX Camosun
GET MORE INFORMATION





