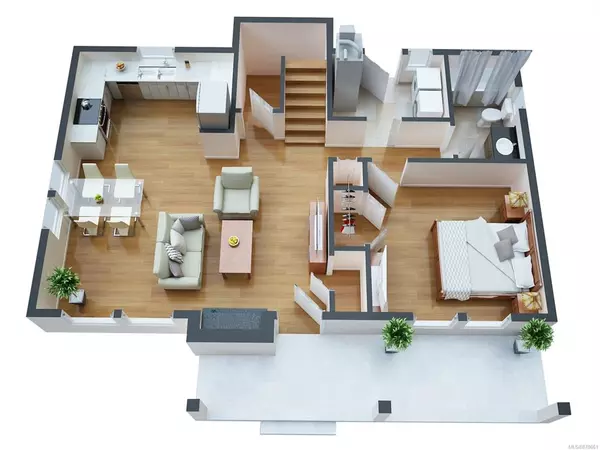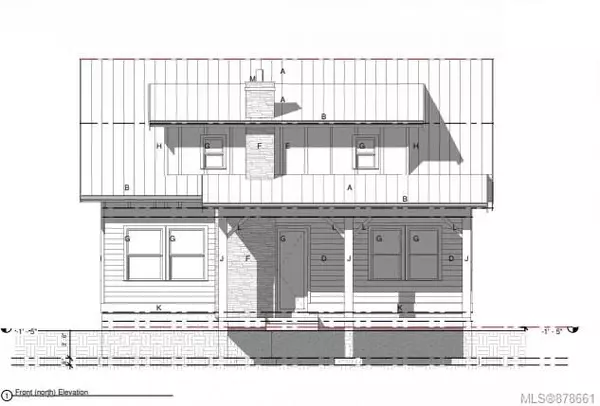For more information regarding the value of a property, please contact us for a free consultation.
SL2 Trailhead Cir Shawnigan Lake, BC V0R 2W3
Want to know what your home might be worth? Contact us for a FREE valuation!

Our team is ready to help you sell your home for the highest possible price ASAP
Key Details
Sold Price $906,407
Property Type Single Family Home
Sub Type Single Family Detached
Listing Status Sold
Purchase Type For Sale
Square Footage 1,517 sqft
Price per Sqft $597
Subdivision Malahat Forest Estates
MLS Listing ID 878661
Sold Date 05/04/22
Style Main Level Entry with Upper Level(s)
Bedrooms 3
HOA Fees $47/mo
Rental Info Unrestricted
Year Built 2021
Annual Tax Amount $1,519
Tax Year 2020
Lot Size 0.270 Acres
Acres 0.27
Property Description
Enjoy peace and tranquility in this brand new home tucked amongst the towering trees in Malahat Forest Estates. This property features a charming 3 bedroom, 3 bathroom home with quality finishing, a sprawling covered front porch, and a cozy propane fireplace, as well as a detached garage with a potential suite above. This home backs onto over 26 acres of forested common property with hiking trails and privacy abound! Buyers may select some finishes and opt to complete the carriage house with a suite in an early contract. Expected construction completion approx July 2022.
Location
Province BC
County Cowichan Valley Regional District
Area Ml Shawnigan
Zoning CD-1D
Direction East
Rooms
Basement None
Main Level Bedrooms 1
Kitchen 1
Interior
Interior Features Closet Organizer, Dining/Living Combo, Eating Area, Workshop
Heating Heat Pump
Cooling Air Conditioning
Flooring Carpet, Laminate, Tile
Fireplaces Number 1
Fireplaces Type Propane
Equipment Central Vacuum Roughed-In
Fireplace 1
Laundry In House
Exterior
Exterior Feature Balcony/Patio
Amenities Available Common Area
Roof Type Metal
Handicap Access Ground Level Main Floor
Total Parking Spaces 4
Building
Lot Description No Through Road, Quiet Area, Rectangular Lot, Rural Setting, Serviced, In Wooded Area, Wooded Lot
Building Description Cement Fibre, Main Level Entry with Upper Level(s)
Faces East
Foundation Slab
Sewer Sewer Connected
Water Municipal
Architectural Style Arts & Crafts
Additional Building Potential
Structure Type Cement Fibre
Others
HOA Fee Include Insurance,Maintenance Grounds
Tax ID 029-930-421
Ownership Freehold/Strata
Pets Allowed Number Limit
Read Less
Bought with Pemberton Holmes - Cloverdale
GET MORE INFORMATION





