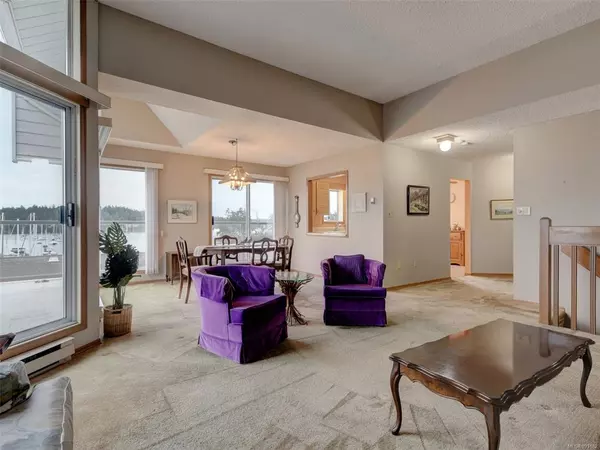For more information regarding the value of a property, please contact us for a free consultation.
10461 Resthaven Dr #307 Sidney, BC V8L 3H6
Want to know what your home might be worth? Contact us for a FREE valuation!

Our team is ready to help you sell your home for the highest possible price ASAP
Key Details
Sold Price $755,000
Property Type Condo
Sub Type Condo Apartment
Listing Status Sold
Purchase Type For Sale
Square Footage 1,677 sqft
Price per Sqft $450
Subdivision Resthaven By The Sea
MLS Listing ID 893182
Sold Date 04/29/22
Style Condo
Bedrooms 2
HOA Fees $684/mo
Rental Info Some Rentals
Year Built 1983
Annual Tax Amount $2,852
Tax Year 2021
Lot Size 1,742 Sqft
Acres 0.04
Property Description
Beautiful ocean views, unbeatable location and almost 1700sqft welcome you home to Resthaven By The Sea. Walls of windows greet you in this top floor, corner unit with over 350sqft of balconies. Main level hosts large living/dining area with electric fireplace and powder room. Enjoy views of the marina, Resthaven Linear Park and the ocean while sipping your morning coffee in the kitchen nook. One of the best layouts in the complex, the lower level is nicely separated with two large bedrooms including primary bed with walk in closet, balcony access and 4 pc ensuite. Main bath and large storage area complete the lower level. Well managed complex with clean common laundry room, hot tub, pool, gym, activity room, community lounge, and patio area. Underground parking, separate storage, plenty of guest parking and residents over 19 welcome. This desirable complex is nestled in a quiet neighbourhood yet only minutes from downtown Sidney, Lochside Regional Trail, parks and ocean walkway.
Location
Province BC
County Capital Regional District
Area Si Sidney North-East
Direction Northeast
Rooms
Kitchen 1
Interior
Interior Features Breakfast Nook, Dining/Living Combo, Storage
Heating Baseboard, Electric
Cooling None
Flooring Carpet, Linoleum
Fireplaces Number 1
Fireplaces Type Electric, Living Room
Fireplace 1
Appliance Dishwasher, Oven/Range Electric, Range Hood, Refrigerator
Laundry Common Area
Exterior
Exterior Feature Swimming Pool
Amenities Available Fitness Centre, Pool, Recreation Facilities, Sauna
View Y/N 1
View Ocean
Roof Type Asphalt Torch On,Fibreglass Shingle
Parking Type Guest, Underground
Total Parking Spaces 1
Building
Lot Description Adult-Oriented Neighbourhood, Central Location, Easy Access, Family-Oriented Neighbourhood, Marina Nearby, Private, Quiet Area, Recreation Nearby, Shopping Nearby, Walk on Waterfront
Building Description Frame Wood,Stucco,Wood, Condo
Faces Northeast
Story 3
Foundation Poured Concrete
Sewer Sewer Connected
Water Municipal
Structure Type Frame Wood,Stucco,Wood
Others
HOA Fee Include Garbage Removal,Hot Water,Insurance,Maintenance Grounds,Property Management,Recycling,Sewer,Water
Tax ID 000-114-219
Ownership Freehold/Strata
Acceptable Financing Purchaser To Finance
Listing Terms Purchaser To Finance
Pets Description Aquariums, Birds
Read Less
Bought with Century 21 Queenswood Realty Ltd.
GET MORE INFORMATION





