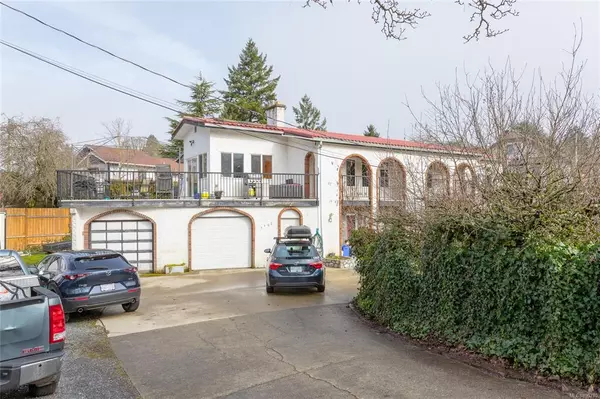For more information regarding the value of a property, please contact us for a free consultation.
1142 Union Rd Saanich, BC V8P 2J2
Want to know what your home might be worth? Contact us for a FREE valuation!

Our team is ready to help you sell your home for the highest possible price ASAP
Key Details
Sold Price $1,403,000
Property Type Single Family Home
Sub Type Single Family Detached
Listing Status Sold
Purchase Type For Sale
Square Footage 3,099 sqft
Price per Sqft $452
MLS Listing ID 895780
Sold Date 04/28/22
Style Main Level Entry with Upper Level(s)
Bedrooms 5
Rental Info Unrestricted
Year Built 1975
Annual Tax Amount $4,737
Tax Year 2021
Lot Size 0.260 Acres
Acres 0.26
Property Description
AWESOME LARGE HOME: This 6 bedroom home includes a 2 bedroom suite on the lower level. Features include gleaming wood floors, skylights, spacious rooms throughout, large living room with an adjoining dining room and laundry area. The upper level has a cozy stone gas fireplace. Recently renovated family sized kitchens with granite countertops and 2 new sets of highend appliances. Sliding glass doors open onto the huge 18x24 deck overlooking the flat rear yard. A Mexican motif family room make you feel like you are on vacation at all time. The home's Spanish design provides a charming landscaped entry courtyard, upper level breezeway and dramatic archways. On demand tankless hot water heater. 2 single car garages are attached to the house and a huge sundeck above; great for entertaining. The 12,213 sqft lot offers lots of lawn space for kids and pets and is set back on a quiet street close to schools, shopping, banking and restaurants.
Location
Province BC
County Capital Regional District
Area Se Maplewood
Direction South
Rooms
Basement None
Main Level Bedrooms 3
Kitchen 2
Interior
Interior Features Ceiling Fan(s), Dining/Living Combo, Eating Area, Soaker Tub, Storage, Vaulted Ceiling(s)
Heating Baseboard, Electric, Other
Cooling None
Flooring Wood
Fireplaces Number 1
Fireplaces Type Living Room, Wood Burning
Equipment Central Vacuum Roughed-In
Fireplace 1
Window Features Bay Window(s),Screens,Skylight(s)
Appliance Washer
Laundry In House, In Unit
Exterior
Exterior Feature Balcony/Deck, Balcony/Patio, Fenced, Garden
Garage Spaces 2.0
Roof Type Slate
Parking Type Attached, Garage Double, RV Access/Parking
Total Parking Spaces 6
Building
Lot Description Cleared, Level, Rectangular Lot, Serviced
Building Description Stucco, Main Level Entry with Upper Level(s)
Faces South
Foundation Poured Concrete
Sewer Sewer To Lot
Water Municipal
Architectural Style California, Spanish
Additional Building Exists
Structure Type Stucco
Others
Tax ID 001-322-125
Ownership Freehold
Pets Description Aquariums, Birds, Caged Mammals, Cats, Dogs
Read Less
Bought with eXp Realty
GET MORE INFORMATION





