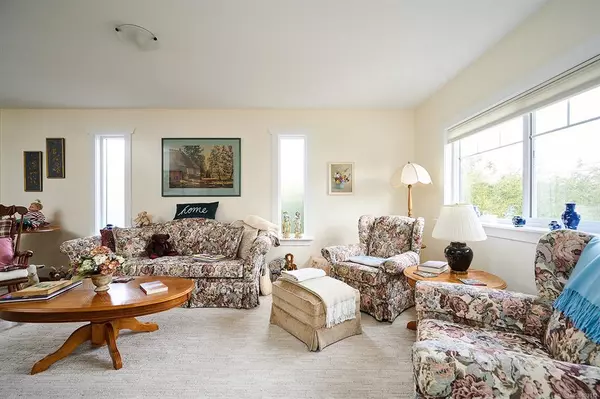For more information regarding the value of a property, please contact us for a free consultation.
10148 Resthaven Dr Sidney, BC V8L 3G7
Want to know what your home might be worth? Contact us for a FREE valuation!

Our team is ready to help you sell your home for the highest possible price ASAP
Key Details
Sold Price $1,286,000
Property Type Single Family Home
Sub Type Single Family Detached
Listing Status Sold
Purchase Type For Sale
Square Footage 3,021 sqft
Price per Sqft $425
MLS Listing ID 893112
Sold Date 04/15/22
Style Rancher
Bedrooms 4
Rental Info Unrestricted
Year Built 1946
Annual Tax Amount $4,188
Tax Year 2021
Lot Size 6,969 Sqft
Acres 0.16
Property Description
A unique opportunity in the heart of Sidney. This spacious 3 bedroom 3 bathroom rancher offers 2,030 sq.ft of living space with a large master bedroom, recently updated bathrooms and a south facing patio with a bonus greenhouse. In 2016 the owners completed a major renovation by adding a 3rd bedroom and bathroom to the existing rancher and a separate 991 sq.ft LEGAL one bedroom open concept suite with 10 ft ceilings and a rooftop deck. The suite has gorgeous wide plank fir floors, a wood burning fireplace and 200 year old barn doors from India leading into the bedroom. This is an excellent opportunity to enjoy single level living with an income generating suite or multi-generation living in one of Sidneys most desirable neighbourhoods.
Location
Province BC
County Capital Regional District
Area Si Sidney North-East
Direction East
Rooms
Other Rooms Greenhouse, Storage Shed
Basement Crawl Space
Main Level Bedrooms 3
Kitchen 2
Interior
Interior Features Closet Organizer, Dining/Living Combo, Eating Area, Storage
Heating Baseboard, Electric, Wood
Cooling None
Flooring Carpet, Tile, Wood
Fireplaces Number 1
Fireplaces Type Wood Stove
Fireplace 1
Appliance Dishwasher, Dryer, F/S/W/D, Oven/Range Gas, Range Hood, Refrigerator, Washer
Laundry In House
Exterior
Exterior Feature Balcony/Deck, Fencing: Full, Garden
View Y/N 1
View City, Mountain(s), Ocean, Other
Roof Type Asphalt Shingle,Asphalt Torch On
Handicap Access Primary Bedroom on Main
Parking Type Attached
Total Parking Spaces 3
Building
Building Description Frame Wood,Insulation: Ceiling,Insulation: Walls,Stucco, Rancher
Faces East
Foundation Poured Concrete
Sewer Sewer Connected
Water Municipal
Additional Building Exists
Structure Type Frame Wood,Insulation: Ceiling,Insulation: Walls,Stucco
Others
Ownership Freehold
Acceptable Financing Agreement for Sale
Listing Terms Agreement for Sale
Pets Description Aquariums, Birds, Caged Mammals, Cats, Dogs
Read Less
Bought with eXp Realty
GET MORE INFORMATION





