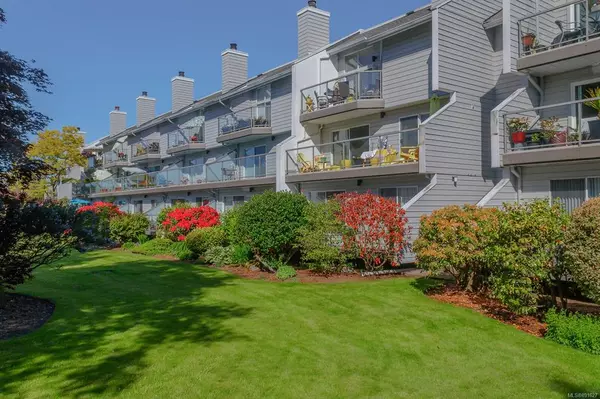For more information regarding the value of a property, please contact us for a free consultation.
10459 Resthaven Dr #117 Sidney, BC V8L 3H7
Want to know what your home might be worth? Contact us for a FREE valuation!

Our team is ready to help you sell your home for the highest possible price ASAP
Key Details
Sold Price $440,000
Property Type Condo
Sub Type Condo Apartment
Listing Status Sold
Purchase Type For Sale
Square Footage 890 sqft
Price per Sqft $494
Subdivision Resthaven By The Sea Sandpebble
MLS Listing ID 891627
Sold Date 01/17/22
Style Condo
Bedrooms 1
HOA Fees $365/mo
Rental Info Some Rentals
Year Built 1983
Annual Tax Amount $1,465
Tax Year 2021
Lot Size 871 Sqft
Acres 0.02
Property Description
Your oceanside paradise awaits at Resthaven by the Sea Sandpebble! This 1-bed 2-bath condo has been completely renovated. With almost 900 sq ft of living space and ample storage, this stunning property features a new kitchen with granite counters, new bathrooms, all new flooring, light fixtures, trim and the entire unit has been freshly painted. Feel pampered in the primary bedroom suite with walk-in closet and zen-like ensuite bathroom. You'll love spending time on the private, southeast-facing balcony; the perfect place to enjoy a morning coffee & spend the afternoon basking in the sun. Sandpebble is a luxurious complex featuring a pool, hot tub, gym, sauna, games room with pool table, and library. Entertain friends & family in the common room or on the huge outdoor patio, explore the many seaside paths, parks, marina, and the tennis courts are a short stroll away. 19+ strata, separate storage locker & secure underground parking.
Location
Province BC
County Capital Regional District
Area Si Sidney South-East
Direction Southeast
Rooms
Basement None
Main Level Bedrooms 1
Kitchen 1
Interior
Interior Features Closet Organizer, Controlled Entry, Dining/Living Combo, Eating Area
Heating Baseboard, Electric
Cooling None
Appliance Dishwasher, Oven/Range Electric, Refrigerator
Laundry Common Area
Exterior
Exterior Feature Balcony/Patio, Garden, Lighting, Swimming Pool
Amenities Available Clubhouse, Common Area, Elevator(s), Fitness Centre, Media Room, Meeting Room, Pool: Indoor, Recreation Room, Sauna, Secured Entry, Shared BBQ, Spa/Hot Tub, Workshop Area
Waterfront 1
Waterfront Description Ocean
Roof Type Asphalt Torch On,Fibreglass Shingle
Handicap Access Accessible Entrance, Ground Level Main Floor, No Step Entrance, Primary Bedroom on Main, Wheelchair Friendly
Parking Type Underground
Total Parking Spaces 1
Building
Lot Description Adult-Oriented Neighbourhood, Central Location, Easy Access, Landscaped, Marina Nearby, Private, Quiet Area, Recreation Nearby, Serviced, Shopping Nearby, Southern Exposure, Walk on Waterfront
Building Description Wood, Condo
Faces Southeast
Story 4
Foundation Poured Concrete
Sewer Sewer Connected
Water Municipal
Structure Type Wood
Others
HOA Fee Include Garbage Removal,Insurance,Maintenance Grounds,Property Management
Tax ID 000-113-646
Ownership Freehold/Strata
Pets Description Aquariums, Birds
Read Less
Bought with RE/MAX Camosun
GET MORE INFORMATION





