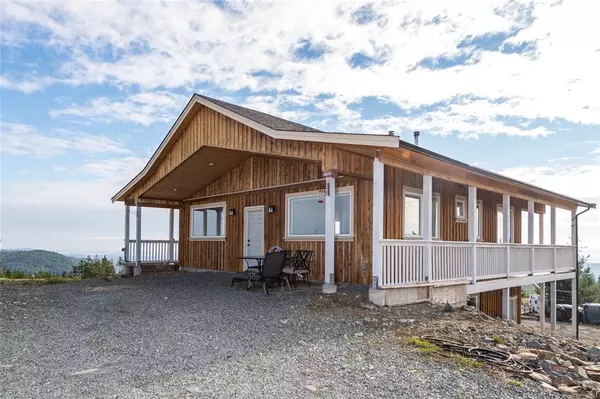For more information regarding the value of a property, please contact us for a free consultation.
4590 Goldstream Heights Dr Shawnigan Lake, BC V0R 2W3
Want to know what your home might be worth? Contact us for a FREE valuation!

Our team is ready to help you sell your home for the highest possible price ASAP
Key Details
Sold Price $900,000
Property Type Single Family Home
Sub Type Single Family Detached
Listing Status Sold
Purchase Type For Sale
Square Footage 915 sqft
Price per Sqft $983
Subdivision Goldstream Heights
MLS Listing ID 888124
Sold Date 01/12/22
Style Main Level Entry with Lower Level(s)
Bedrooms 1
Rental Info Unrestricted
Year Built 2021
Annual Tax Amount $4,434
Tax Year 2021
Lot Size 5.000 Acres
Acres 5.0
Property Description
This extraordinary acreage has the most incredible views including Vancouver lights, Mount Baker, Mount Rainier, the Gulf Island Islands, Shawnigan Lake, the City of Victoria and beyond. This building lot features a newly built carriage house you can live in while you build your dream house. Welcome to Goldstream Heights an acreage subdivision of fine homes and privacy. The well and well pump are in place, start building your dream home and live in the Carriage House. Goldstream Heights community features easy access to the Trans Canada Trail and the Great Trail. Located off Shawnigan Lake Rd within an easy commute to Langford, Victoria, Duncan, Shawnigan Lake and Mill Bay. There are approved building plans and the seller would build for an interested buyer. GST is applicable.
Location
Province BC
County Cowichan Valley Regional District
Area Ml Shawnigan
Zoning RR 2
Rooms
Basement Partially Finished, Walk-Out Access, With Windows
Main Level Bedrooms 1
Kitchen 1
Interior
Heating Baseboard, Electric, Wood
Fireplaces Number 2
Fireplaces Type Wood Stove
Fireplace 1
Window Features Vinyl Frames
Appliance Dishwasher, F/S/W/D
Laundry In House
Exterior
Exterior Feature Balcony/Deck
Garage Spaces 2.0
Utilities Available Cable Available, Electricity Available
View Y/N 1
View City, Mountain(s), Ocean
Roof Type Asphalt Shingle
Handicap Access Accessible Entrance, Primary Bedroom on Main
Total Parking Spaces 10
Building
Lot Description Acreage
Building Description Frame Wood,Insulation All,Wood, Main Level Entry with Lower Level(s)
Foundation Poured Concrete
Sewer Septic System
Water Well: Drilled
Architectural Style West Coast
Additional Building Potential
Structure Type Frame Wood,Insulation All,Wood
Others
Restrictions Building Scheme
Tax ID 030-534-097
Ownership Freehold
Pets Allowed Aquariums, Birds, Caged Mammals, Cats, Dogs
Read Less
Bought with Coldwell Banker Oceanside Real Estate




