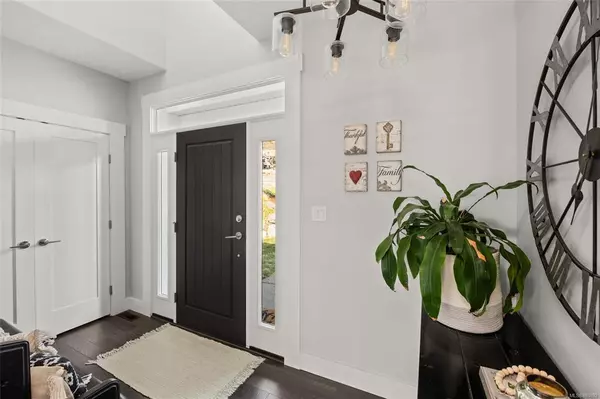For more information regarding the value of a property, please contact us for a free consultation.
1281 Kingsview Rd Duncan, BC V9L 0B3
Want to know what your home might be worth? Contact us for a FREE valuation!

Our team is ready to help you sell your home for the highest possible price ASAP
Key Details
Sold Price $1,200,000
Property Type Single Family Home
Sub Type Single Family Detached
Listing Status Sold
Purchase Type For Sale
Square Footage 3,069 sqft
Price per Sqft $391
MLS Listing ID 883892
Sold Date 01/04/22
Style Main Level Entry with Lower/Upper Lvl(s)
Bedrooms 5
Rental Info Unrestricted
Year Built 2016
Annual Tax Amount $5,813
Tax Year 2020
Lot Size 7,840 Sqft
Acres 0.18
Property Description
The king of views! This 3069 sq. ft. custom built home has all the bells & whistles! Views of the entire valley & top-level finishing throughout. Main level entry will impress with the open concept design, floor to ceiling kitchen cabinetry & large centre island. Top end appliances include a natural gas Wolf range & pot filler tap! Living room features natural gas fireplace, vaulted ceilings & large windows to take in the views. Main floor primary bedroom features 9 ceilings, walk in closet & French door to the outer deck. The ensuite has pedestal tub, dual sinks & large glass enclosed shower. Upper floor consists of 1 bedroom with 3-piece ensuite. Downstairs you'll find 3 beds, a 4-piece bath, generous family room & tons of storage. Double French doors lead to the lower patio & hot tub with a path leading to the firepit area. In ground sprinkler and built-in vacuum round out this amazing residence. Come purchase a great home close to schools, recreation, Maple Bay & shopping in town.
Location
Province BC
County North Cowichan, Municipality Of
Area Du East Duncan
Zoning CD 1
Direction South
Rooms
Basement Finished, Walk-Out Access
Main Level Bedrooms 1
Kitchen 1
Interior
Interior Features Dining/Living Combo, French Doors, Vaulted Ceiling(s)
Heating Natural Gas
Cooling Air Conditioning
Fireplaces Number 2
Fireplaces Type Gas
Equipment Central Vacuum
Fireplace 1
Appliance Hot Tub
Laundry In House
Exterior
Exterior Feature Balcony/Deck, Balcony/Patio
Garage Spaces 2.0
View Y/N 1
View Mountain(s)
Roof Type Asphalt Shingle
Handicap Access Primary Bedroom on Main
Parking Type Garage Double
Total Parking Spaces 4
Building
Lot Description Family-Oriented Neighbourhood, Irrigation Sprinkler(s)
Building Description Frame Wood,Insulation: Ceiling,Insulation: Walls, Main Level Entry with Lower/Upper Lvl(s)
Faces South
Foundation Poured Concrete
Sewer Sewer Connected
Water Municipal
Structure Type Frame Wood,Insulation: Ceiling,Insulation: Walls
Others
Tax ID 027-370-216
Ownership Freehold
Pets Description Aquariums, Birds, Caged Mammals, Cats, Dogs
Read Less
Bought with eXp Realty
GET MORE INFORMATION





