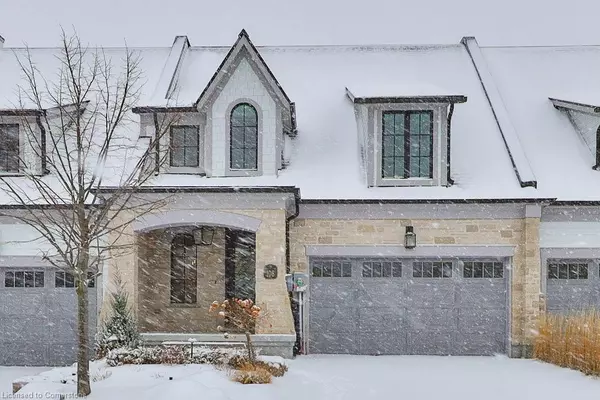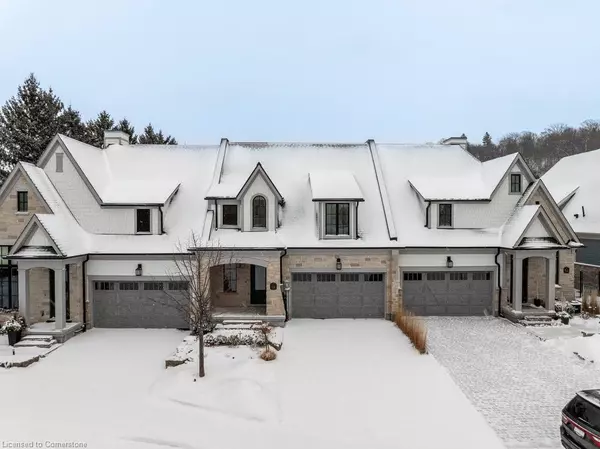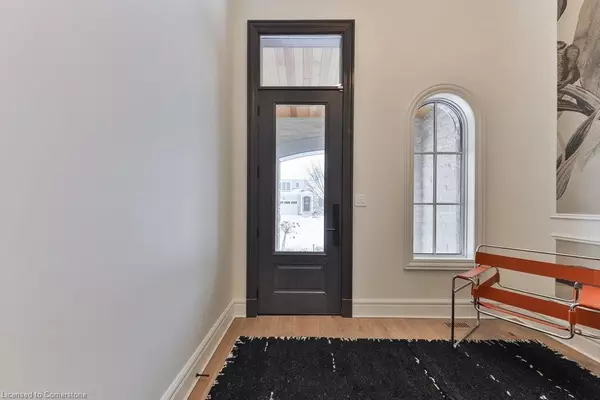108 Paxton Lane St. Davids, ON L0S 1J1
OPEN HOUSE
Sun Jan 19, 2:00pm - 4:00pm
UPDATED:
01/18/2025 05:33 AM
Key Details
Property Type Townhouse
Sub Type Row/Townhouse
Listing Status Active
Purchase Type For Sale
Square Footage 1,723 sqft
Price per Sqft $1,102
MLS Listing ID 40691220
Style Bungalow
Bedrooms 2
Full Baths 2
Half Baths 1
Abv Grd Liv Area 3,210
Originating Board Hamilton - Burlington
Year Built 2023
Annual Tax Amount $5,926
Property Description
Location
Province ON
County Niagara
Area Niagara-On-The-Lake
Zoning R1
Direction Four Mile Creek Rd to David Secord Dr to Goring Way to Paxton
Rooms
Basement Full, Finished
Kitchen 1
Interior
Interior Features Wet Bar
Heating Forced Air, Natural Gas
Cooling Central Air
Fireplace No
Window Features Window Coverings
Appliance Dishwasher, Dryer, Refrigerator, Stove, Washer
Laundry In-Suite
Exterior
Parking Features Attached Garage, Garage Door Opener
Garage Spaces 2.0
Roof Type Asphalt Shing
Lot Frontage 32.55
Lot Depth 119.99
Garage Yes
Building
Lot Description Urban, Near Golf Course, Greenbelt, Highway Access, Landscaped, School Bus Route
Faces Four Mile Creek Rd to David Secord Dr to Goring Way to Paxton
Foundation Poured Concrete
Sewer Sewer (Municipal)
Water Municipal
Architectural Style Bungalow
Structure Type Stone
New Construction No
Others
Senior Community No
Tax ID 463740543
Ownership Freehold/None




