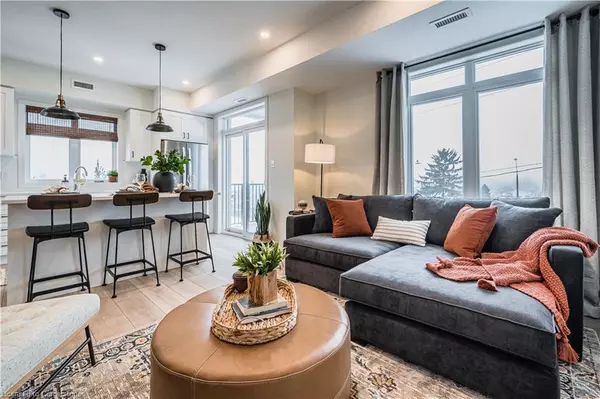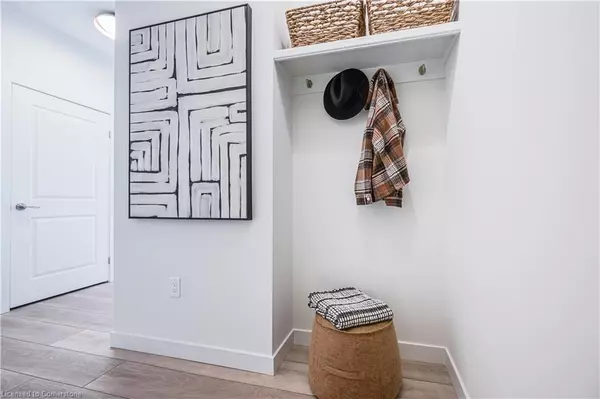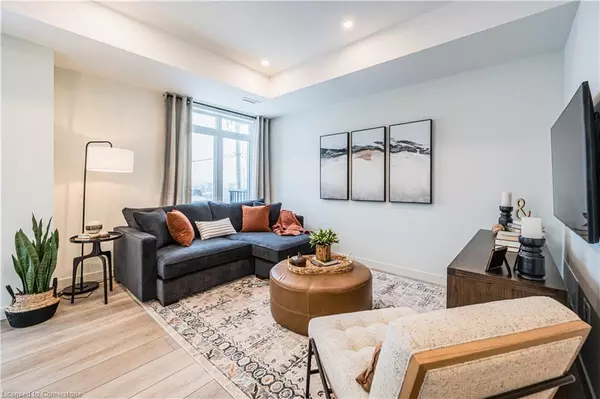405 Myers Road #A4 Cambridge, ON N1R 6X7
OPEN HOUSE
Sun Jan 19, 12:00pm - 4:00pm
UPDATED:
01/17/2025 06:17 PM
Key Details
Property Type Townhouse
Sub Type Row/Townhouse
Listing Status Active
Purchase Type For Sale
Square Footage 1,065 sqft
Price per Sqft $516
MLS Listing ID 40691085
Style Stacked Townhouse
Bedrooms 2
Full Baths 2
HOA Fees $210/mo
HOA Y/N Yes
Abv Grd Liv Area 1,065
Originating Board Waterloo Region
Year Built 2023
Property Description
Location
Province ON
County Waterloo
Area 12 - Galt East
Zoning RM4
Direction MYERS/FRANKLIN
Rooms
Basement None
Kitchen 1
Interior
Interior Features Separate Heating Controls, Separate Hydro Meters
Heating Electric Forced Air, Heat Pump
Cooling Central Air
Fireplace No
Appliance Built-in Microwave, Dishwasher, Dryer, Refrigerator, Stove, Washer
Laundry In-Suite
Exterior
Roof Type Asphalt Shing
Porch Open
Garage No
Building
Lot Description Urban, City Lot, Greenbelt, Major Highway, Park, Public Transit, Schools
Faces MYERS/FRANKLIN
Sewer Sewer (Municipal)
Water Municipal-Metered
Architectural Style Stacked Townhouse
Structure Type Brick,Vinyl Siding
New Construction No
Others
HOA Fee Include Insurance,Maintenance Grounds,Trash,Snow Removal
Senior Community false
Ownership Condominium




