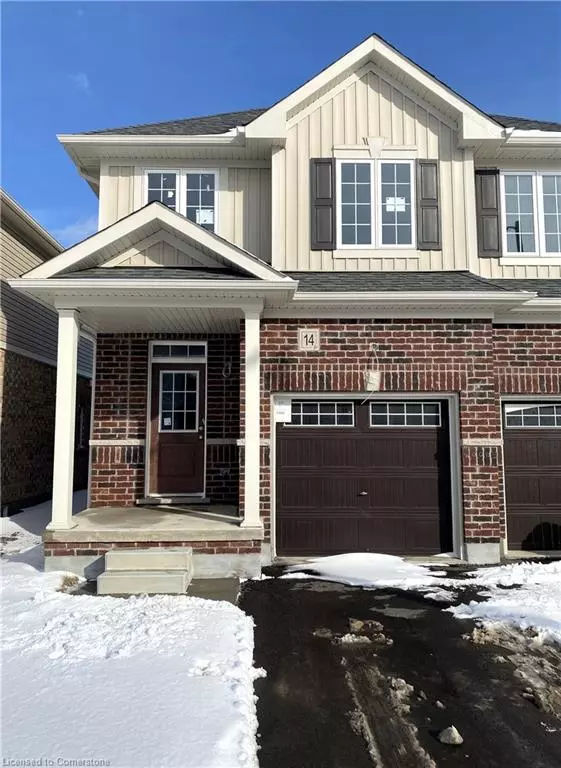14 Elsegood Drive Guelph, ON N1L 1B3
UPDATED:
01/17/2025 07:23 PM
Key Details
Property Type Single Family Home
Sub Type Single Family Residence
Listing Status Active
Purchase Type For Sale
Square Footage 1,492 sqft
Price per Sqft $536
MLS Listing ID 40691320
Style Two Story
Bedrooms 3
Full Baths 2
Half Baths 1
Abv Grd Liv Area 1,492
Originating Board Hamilton - Burlington
Annual Tax Amount $1
Property Description
Location
Province ON
County Wellington
Area City Of Guelph
Zoning R. 2-22
Direction DECORSO DRIVE AND VICTORIA.
Rooms
Other Rooms None
Basement Full, Unfinished
Kitchen 1
Interior
Interior Features Central Vacuum Roughed-in
Heating Natural Gas
Cooling Central Air
Fireplaces Type Other
Fireplace Yes
Laundry Upper Level
Exterior
Parking Features Attached Garage, Asphalt
Garage Spaces 1.0
Utilities Available Natural Gas Connected
View Y/N true
View Clear
Roof Type Asphalt Shing
Porch Deck, Porch
Lot Frontage 22.19
Lot Depth 98.61
Garage Yes
Building
Lot Description Urban, Public Transit
Faces DECORSO DRIVE AND VICTORIA.
Foundation Poured Concrete
Sewer Sewer (Municipal)
Water Municipal
Architectural Style Two Story
Structure Type Brick Veneer,Vinyl Siding
New Construction No
Others
Senior Community No
Tax ID 715051776
Ownership Freehold/None




