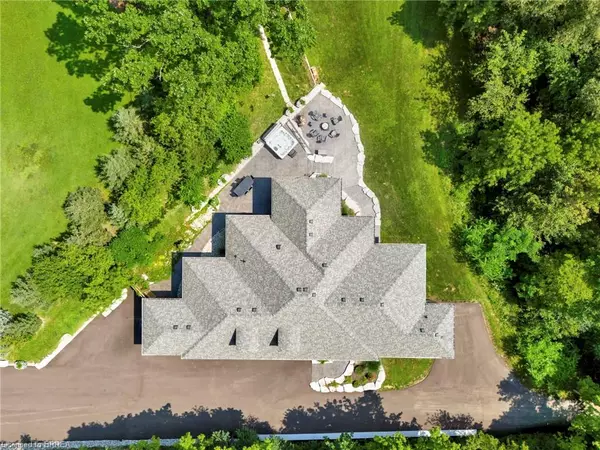61 Harris Road Brantford, ON N3T 5L4
UPDATED:
01/17/2025 05:34 PM
Key Details
Property Type Single Family Home
Sub Type Detached
Listing Status Active
Purchase Type For Sale
Square Footage 2,159 sqft
Price per Sqft $1,389
MLS Listing ID 40690487
Style Bungaloft
Bedrooms 4
Full Baths 4
Half Baths 1
Abv Grd Liv Area 2,159
Originating Board Brantford
Annual Tax Amount $8,041
Property Description
The custom-built home boasts 4 bedrooms and 5 bathrooms, all thoughtfully designed in neutral tones to suit any decor. The spacious garage offers 3.5 bays, providing ample room for vehicles and additional storage for toys. The fully finished walkout basement includes a separate granny suite with its own parking right outside.
Additional highlights include a beautiful limestone fireplace, 3 levels of concrete deck space, a hot tub, a freshly paved driveway, and so much more! Come see it for yourself!
Location
Province ON
County Brant County
Area 2124 - Se Rural
Zoning ER, A, PA, H,
Direction Colborne St. East to McBay Road to East Harris Road
Rooms
Basement Walk-Out Access, Full, Finished
Kitchen 2
Interior
Interior Features Central Vacuum Roughed-in, In-Law Floorplan
Heating Fireplace-Propane, Forced Air-Propane, Propane
Cooling Central Air
Fireplaces Number 1
Fireplace Yes
Window Features Window Coverings
Appliance Bar Fridge, Water Heater Owned, Built-in Microwave, Dishwasher, Dryer, Refrigerator, Stove, Washer
Exterior
Parking Features Attached Garage, Garage Door Opener
Garage Spaces 3.5
Utilities Available Propane
Waterfront Description Creek,Indirect Waterfront,Other,River/Stream
Roof Type Asphalt Shing
Garage Yes
Building
Lot Description Rural, Cul-De-Sac, Landscaped, Place of Worship, Quiet Area, School Bus Route, Trails
Faces Colborne St. East to McBay Road to East Harris Road
Foundation Concrete Perimeter, Poured Concrete
Sewer Septic Tank
Water Cistern
Architectural Style Bungaloft
Structure Type Brick,Stone
New Construction No
Others
Senior Community No
Tax ID 322290184
Ownership Freehold/None




