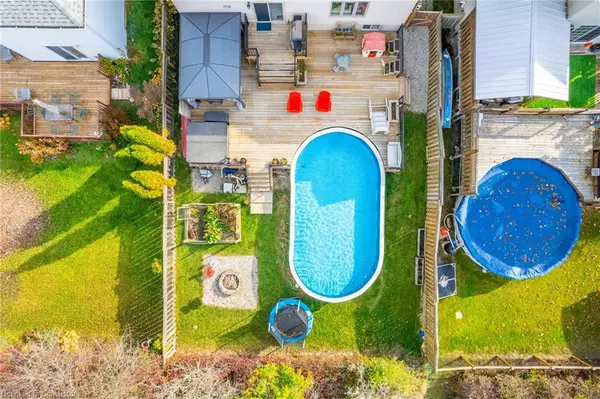78 Celtic Drive Caledonia, ON N3W 2N6
UPDATED:
01/17/2025 06:26 PM
Key Details
Property Type Single Family Home
Sub Type Detached
Listing Status Active
Purchase Type For Sale
Square Footage 2,004 sqft
Price per Sqft $483
MLS Listing ID 40690421
Style Two Story
Bedrooms 5
Full Baths 3
Half Baths 1
Abv Grd Liv Area 2,907
Originating Board Hamilton - Burlington
Year Built 2001
Annual Tax Amount $5,149
Property Description
This lovely property features a brick exterior and a spacious double attached garage. Inside, the home offers four generously sized bedrooms on the upper level, providing ample space for a growing family. An additional bedroom in the fully finished basement adds flexibility for guests, an office, or recreational activities. Recent updates include new flooring throughout the basement and second floor, a refinished wood staircase, fresh paint in every room, and elegant touches like shiplap on the fireplace, pot lights, and crown moulding in the living room.
The backyard is a private retreat, featuring a large deck that wraps around the above-ground pool—perfect for summer gatherings. Relax and unwind in the hot tub under the cozy gazebo while enjoying breathtaking views of farmland and spectacular sunsets, creating a serene and picturesque backdrop every evening.
Whether you're hosting family and friends or seeking a peaceful place to relax, 78 Celtic Drive offers a one-of-a-kind lifestyle. Surrounded by local businesses, schools, and an abundance of scenic trails, this home is ideally situated for those who love a balance of convenience and nature. Don't miss the opportunity to make this exceptional property your home!
Location
Province ON
County Haldimand
Area Caledonia
Zoning H-A7A
Direction Argyle St South To Celtic Drive
Rooms
Basement Full, Finished
Kitchen 1
Interior
Interior Features Auto Garage Door Remote(s)
Heating Natural Gas
Cooling Central Air
Fireplaces Type Family Room
Fireplace Yes
Appliance Dryer, Freezer, Refrigerator, Stove, Washer
Laundry Main Level
Exterior
Parking Features Attached Garage, Garage Door Opener
Garage Spaces 2.0
Pool Above Ground
Waterfront Description River/Stream
Roof Type Asphalt Shing
Lot Frontage 47.36
Lot Depth 128.61
Garage Yes
Building
Lot Description Urban, Ample Parking, Open Spaces, Park, Place of Worship, Playground Nearby, Quiet Area, Ravine, Schools, Shopping Nearby, Trails
Faces Argyle St South To Celtic Drive
Foundation Poured Concrete
Sewer Sewer (Municipal)
Water Municipal
Architectural Style Two Story
Structure Type Brick,Vinyl Siding
New Construction No
Others
Senior Community No
Tax ID 381680079
Ownership Freehold/None




