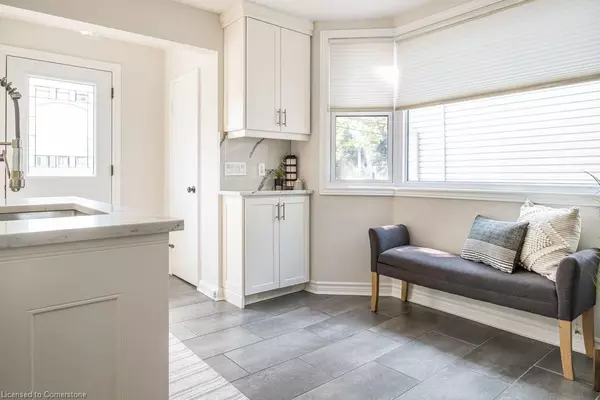136 East 35th Street Hamilton, ON L8V 3Y2
OPEN HOUSE
Sat Jan 18, 2:00pm - 4:00pm
Sun Jan 19, 2:00pm - 4:00pm
UPDATED:
01/18/2025 09:02 PM
Key Details
Property Type Single Family Home
Sub Type Single Family Residence
Listing Status Active
Purchase Type For Sale
Square Footage 1,954 sqft
Price per Sqft $432
MLS Listing ID 40690870
Style Two Story
Bedrooms 4
Full Baths 3
Half Baths 1
Abv Grd Liv Area 2,619
Originating Board Hamilton - Burlington
Year Built 1951
Annual Tax Amount $4,285
Property Description
ground bedrooms, kitchen, bathroom(s) & laundry. Perfect for extended family, guests, or as an income-generating opportunity.
Modern Updates~Professionally renovated kitchens and bathrooms with new appliances, a Primary bedroom with a fireplace and
renovated ensuite, fresh paint throughout, new basement carpeting, and a brand-new furnace & washer/dryer.
Private Outdoor Retreat~The backyard is fully fenced and features a large patio, two storage sheds, and mature trees for added
privacy. An extended aggregate driveway and side patio add extra convenience and curb appeal. Location~Just 10 minutes from the GO Station, steps from Peace Memorial Park, Concession shops & Juravinski Hospital & Escarpment trails, quick access to Locke Street's shops/restaurants, schools, and major highways. With more square footage than most homes in the neighborhood, this is a rare opportunity to own a one-of-a-kind property that offers both space and modern living at an unbeatable price.
Location
Province ON
County Hamilton
Area 17 - Hamilton Mountain
Zoning RES
Direction Upper Gage to Queensdale Ave East
Rooms
Other Rooms Shed(s), Other
Basement Separate Entrance, Full, Finished
Kitchen 2
Interior
Interior Features In-Law Floorplan
Heating Forced Air, Natural Gas
Cooling Central Air
Fireplaces Number 1
Fireplaces Type Gas
Fireplace Yes
Window Features Window Coverings
Appliance Built-in Microwave, Dishwasher, Dryer, Refrigerator, Stove, Washer
Laundry In-Suite
Exterior
Parking Features Other
Roof Type Asphalt Shing
Lot Frontage 40.0
Lot Depth 105.16
Garage No
Building
Lot Description Urban, Rectangular, Hospital, Library, Park, Public Transit, Quiet Area, Rec./Community Centre, Schools, Shopping Nearby
Faces Upper Gage to Queensdale Ave East
Foundation Poured Concrete
Sewer Sewer (Municipal)
Water Municipal
Architectural Style Two Story
Structure Type Stone,Vinyl Siding
New Construction No
Others
Senior Community false
Tax ID 170600333
Ownership Freehold/None




