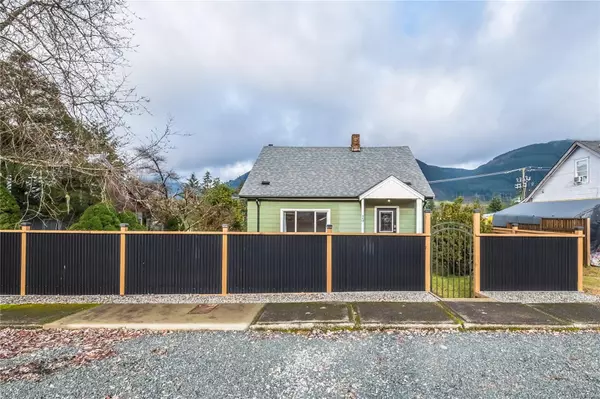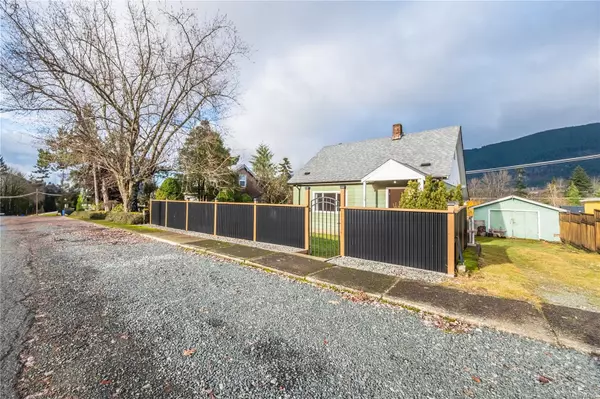29 Arbutus St W Lake Cowichan, BC V0R 2G0
OPEN HOUSE
Sun Jan 19, 12:00pm - 2:00pm
UPDATED:
01/17/2025 01:43 PM
Key Details
Property Type Single Family Home
Sub Type Single Family Detached
Listing Status Active
Purchase Type For Sale
Square Footage 1,426 sqft
Price per Sqft $349
MLS Listing ID 984580
Style Main Level Entry with Lower/Upper Lvl(s)
Bedrooms 3
Rental Info Unrestricted
Year Built 1948
Annual Tax Amount $2,845
Tax Year 2022
Lot Size 7,405 Sqft
Acres 0.17
Property Description
Location
Province BC
County Lake Cowichan, Town Of
Area Du Lake Cowichan
Zoning R3
Direction South
Rooms
Other Rooms Workshop
Basement Partially Finished, Walk-Out Access
Main Level Bedrooms 1
Kitchen 1
Interior
Interior Features Dining Room, Storage
Heating Baseboard, Electric, Wood
Cooling Window Unit(s)
Flooring Mixed
Fireplaces Number 1
Fireplaces Type Wood Stove
Fireplace Yes
Appliance Oven/Range Electric, Refrigerator
Laundry In House
Exterior
Exterior Feature Fencing: Partial, Garden, Low Maintenance Yard
Utilities Available Cable To Lot, Electricity To Lot, Garbage, Phone To Lot, Recycling
View Y/N Yes
View Mountain(s)
Roof Type Fibreglass Shingle
Handicap Access Ground Level Main Floor
Total Parking Spaces 4
Building
Lot Description Central Location, Family-Oriented Neighbourhood, Landscaped, Marina Nearby, Quiet Area, Recreation Nearby, Rectangular Lot, Serviced, Shopping Nearby, Sidewalk, Southern Exposure
Building Description Aluminum Siding,Insulation All,Other, Main Level Entry with Lower/Upper Lvl(s)
Faces South
Foundation Poured Concrete
Sewer Sewer Connected
Water Municipal
Architectural Style Character
Additional Building None
Structure Type Aluminum Siding,Insulation All,Other
Others
Restrictions None
Tax ID 005-821-584
Ownership Freehold
Pets Allowed Aquariums, Birds, Caged Mammals, Cats, Dogs




