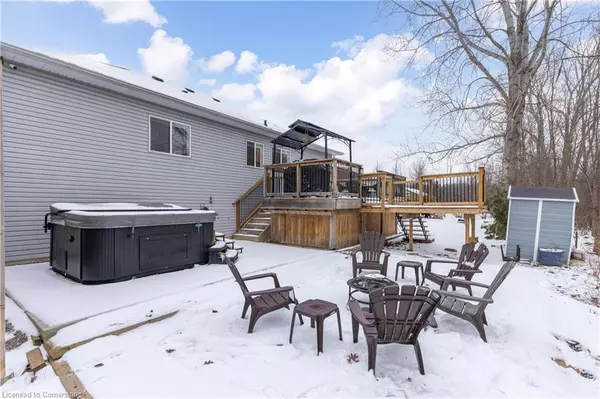268 Neva Road Fort Erie, ON L0S 1N0
UPDATED:
01/16/2025 06:17 PM
Key Details
Property Type Single Family Home
Sub Type Single Family Residence
Listing Status Active
Purchase Type For Sale
Square Footage 1,150 sqft
Price per Sqft $634
MLS Listing ID 40691066
Style Bungalow Raised
Bedrooms 5
Full Baths 2
Abv Grd Liv Area 1,150
Originating Board Hamilton - Burlington
Annual Tax Amount $4,049
Property Description
Location
Province ON
County Niagara
Area Fort Erie
Zoning R1
Direction DOMINION RD to BERNARD AVE to HYMAN AVE to NEVA RD
Rooms
Basement Full, Finished
Kitchen 1
Interior
Interior Features In-law Capability
Heating Forced Air, Natural Gas
Cooling Central Air
Fireplaces Number 1
Fireplaces Type Gas
Fireplace Yes
Appliance Dishwasher, Dryer, Refrigerator, Stove, Washer
Exterior
Parking Features Attached Garage
Garage Spaces 2.0
Waterfront Description Lake/Pond
Roof Type Asphalt Shing
Porch Deck
Lot Frontage 70.0
Lot Depth 98.08
Garage Yes
Building
Lot Description Urban, Open Spaces, Trails
Faces DOMINION RD to BERNARD AVE to HYMAN AVE to NEVA RD
Foundation Poured Concrete
Sewer Sewer (Municipal)
Water Municipal
Architectural Style Bungalow Raised
Structure Type Brick Veneer,Vinyl Siding
New Construction No
Others
Senior Community false
Tax ID 642010298
Ownership Freehold/None




