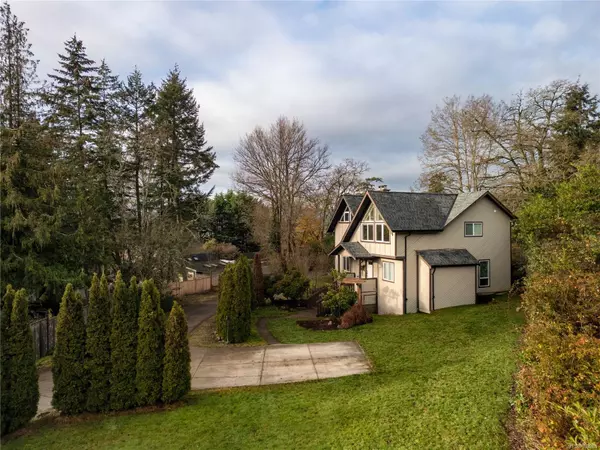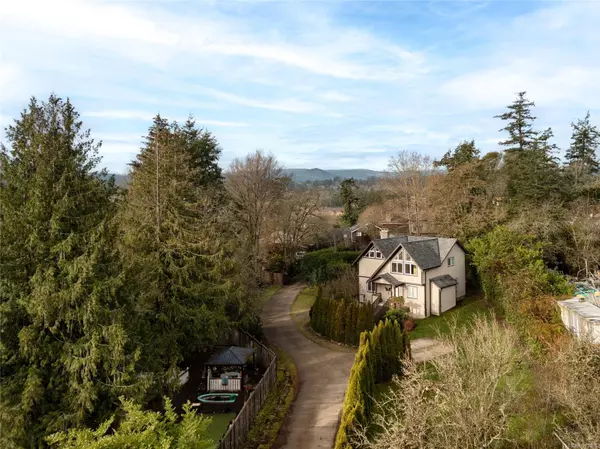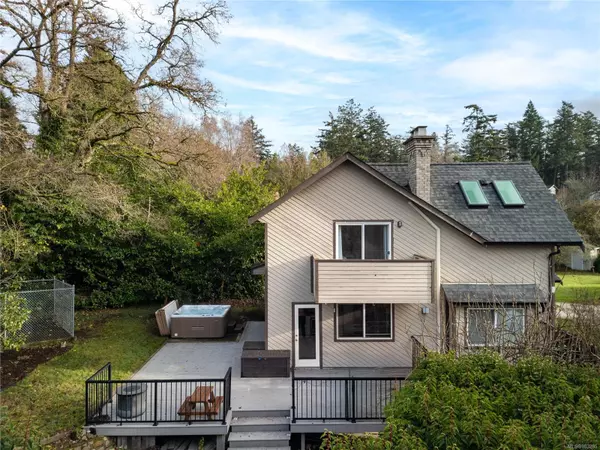2 Hobbit Lane View Royal, BC V8Z 5C7
OPEN HOUSE
Sat Jan 18, 2:00pm - 3:30pm
UPDATED:
01/17/2025 08:51 PM
Key Details
Property Type Single Family Home
Sub Type Single Family Detached
Listing Status Active
Purchase Type For Sale
Square Footage 2,001 sqft
Price per Sqft $749
MLS Listing ID 983285
Style Main Level Entry with Upper Level(s)
Bedrooms 5
HOA Fees $16/mo
Rental Info Unrestricted
Year Built 1935
Annual Tax Amount $4,158
Tax Year 2023
Lot Size 0.270 Acres
Acres 0.27
Property Description
2 Hobbit Lane is a newly renovated, family-friendly home on a private lane, set on an 11,574 sq. ft. lot. Featuring 5 bedrooms, 3 bathrooms, a large deck, and a spacious driveway, it combines comfort and functionality. The main floor includes 2 bedrooms, a dining room, a cozy living room, a well-equipped kitchen, and a 4-piece bathroom. Upstairs, the primary suite offers a walk-in closet, a luxurious ensuite, and a private balcony with stunning views of Portage Inlet Park.
The fenced yard features a spacious deck and hot tub, ideal for relaxing or entertaining. Conveniently located near Eagle Creek Village, Victoria General Hospital, and local parks and schools, this home offers a perfect blend of modern amenities and natural beauty, making it an inviting haven for families.
Location
Province BC
County Capital Regional District
Area Vr Hospital
Direction South
Rooms
Basement Partial
Main Level Bedrooms 2
Kitchen 1
Interior
Interior Features Eating Area
Heating Heat Pump, Radiant Floor
Cooling Other
Flooring Carpet, Linoleum
Window Features Bay Window(s),Window Coverings
Laundry In House
Exterior
Exterior Feature Balcony/Patio, Fencing: Partial
Amenities Available Private Drive/Road
View Y/N Yes
View Valley
Roof Type Asphalt Shingle
Building
Lot Description Irregular Lot, Private, Serviced, Wooded Lot
Building Description Frame Wood,Wood, Main Level Entry with Upper Level(s)
Faces South
Foundation Poured Concrete
Sewer Sewer To Lot
Water Municipal
Architectural Style Arts & Crafts
Structure Type Frame Wood,Wood
Others
Tax ID 026-350-335
Ownership Freehold/Strata
Pets Allowed Aquariums, Birds, Caged Mammals, Cats, Dogs, Number Limit, Size Limit




