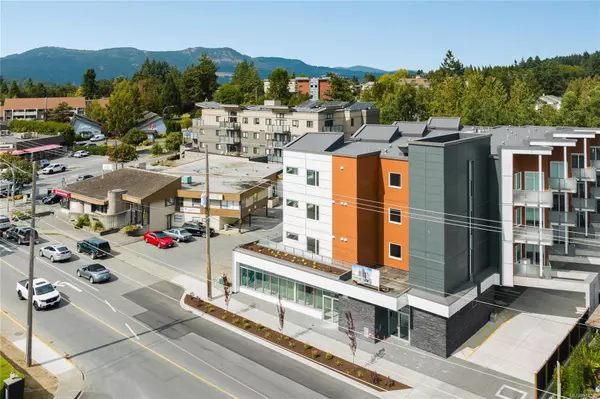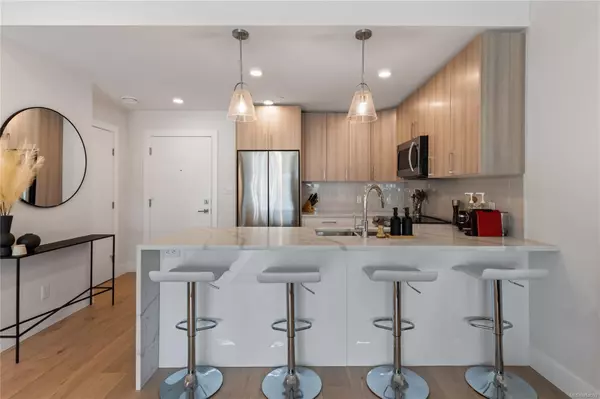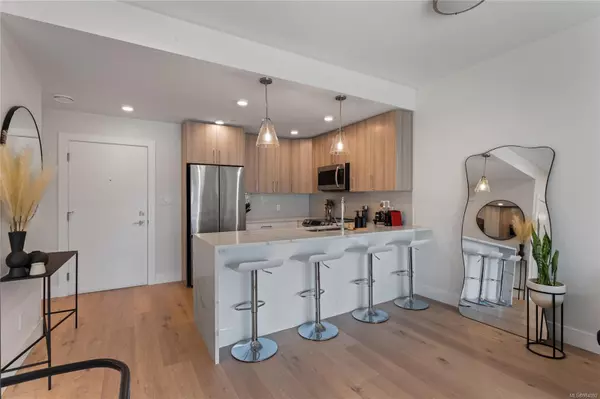7098 Wallace Dr #406 Central Saanich, BC V8M 1E9
UPDATED:
01/15/2025 09:49 PM
Key Details
Property Type Condo
Sub Type Condo Apartment
Listing Status Active
Purchase Type For Sale
Square Footage 663 sqft
Price per Sqft $769
MLS Listing ID 984592
Style Condo
Bedrooms 1
HOA Fees $310/mo
Rental Info Some Rentals
Year Built 2023
Annual Tax Amount $2,146
Tax Year 2023
Lot Size 871 Sqft
Acres 0.02
Property Description
This top-floor 1-bedroom unit in The Wallace showcases a modern, energy-efficient design with superior soundproofing and sunlit balconies, offering a vibrant lifestyle close to amenities, green spaces, and picturesque oceanside trails.
Inside, you'll find wide-plank oak-engineered hardwood floors, sleek quartz countertops, premium stainless steel appliances, and a cozy electric fireplace.
The spacious primary suite includes a walk-in closet and a luxurious 4-piece ensuite for ultimate relaxation.
Amenities include a large storage space for the unit, bike lockers, a secure underground parking spot, a shared EV charger, all backed by a 2-5-10 warranty for your peace of mind.
Discover the best of Brentwood Bay - everything within walking distance! With its seaside charm, local dining, shopping, multiple marinas, farmers markets, extensive biking trails, golf courses, beaches, and the world-renowned Butchart Gardens!
Location
Province BC
County Capital Regional District
Area Cs Brentwood Bay
Direction East
Rooms
Main Level Bedrooms 1
Kitchen 1
Interior
Interior Features Closet Organizer, Controlled Entry, Dining Room, Elevator, Storage
Heating Electric
Cooling None
Flooring Hardwood
Fireplaces Number 1
Fireplaces Type Electric
Fireplace Yes
Appliance Dishwasher, F/S/W/D, Microwave, Oven/Range Electric, Range Hood
Laundry In Unit
Exterior
Amenities Available Bike Storage, Common Area, Elevator(s), Storage Unit
View Y/N Yes
View City, Valley
Roof Type Asphalt Torch On
Total Parking Spaces 1
Building
Lot Description Central Location, Easy Access, Marina Nearby, Recreation Nearby, Shopping Nearby, Sidewalk, See Remarks
Building Description Concrete,Wood, Condo
Faces East
Story 4
Foundation Poured Concrete
Sewer Sewer Connected
Water Municipal
Structure Type Concrete,Wood
Others
Tax ID 032-020-619
Ownership Freehold/Strata
Acceptable Financing Purchaser To Finance
Listing Terms Purchaser To Finance
Pets Allowed Aquariums, Birds, Cats, Dogs, Number Limit, Size Limit




