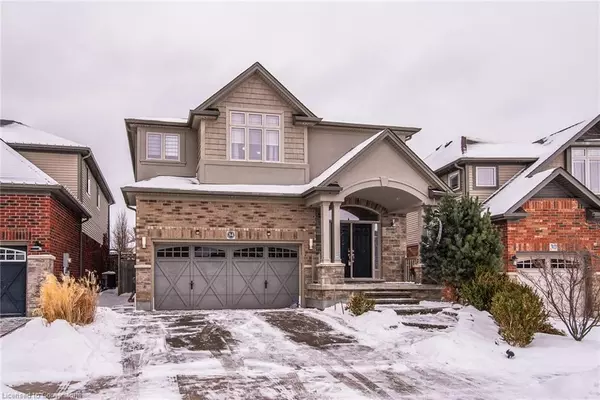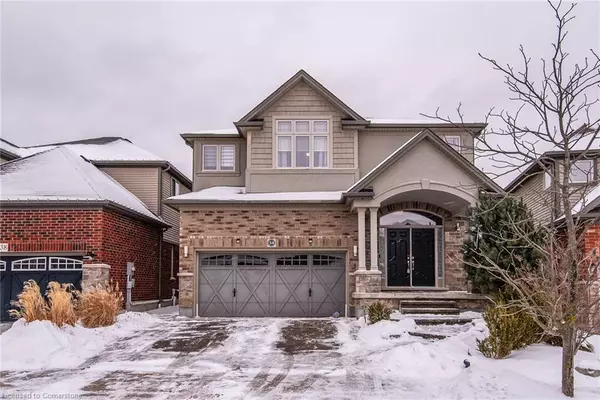34 Adencliffe Street Kitchener, ON N2R 0B5
OPEN HOUSE
Sat Jan 18, 2:00pm - 4:00pm
Sun Jan 19, 2:00pm - 4:00pm
UPDATED:
01/16/2025 02:21 PM
Key Details
Property Type Single Family Home
Sub Type Detached
Listing Status Active
Purchase Type For Sale
Square Footage 3,050 sqft
Price per Sqft $425
MLS Listing ID 40689762
Style Two Story
Bedrooms 6
Full Baths 3
Half Baths 2
Abv Grd Liv Area 4,329
Originating Board Waterloo Region
Year Built 2011
Annual Tax Amount $6,619
Property Description
Location
Province ON
County Waterloo
Area 3 - Kitchener West
Zoning R-3,465R
Direction Creek Ridge St.
Rooms
Basement Separate Entrance, Full, Finished
Kitchen 2
Interior
Interior Features Other
Heating Forced Air, Natural Gas
Cooling Central Air
Fireplaces Number 1
Fireplace Yes
Appliance Dishwasher, Dryer, Refrigerator, Stove, Washer
Exterior
Parking Features Attached Garage
Garage Spaces 1.0
Pool None
Roof Type Asphalt Shing
Lot Frontage 37.01
Lot Depth 100.32
Garage Yes
Building
Lot Description Urban, Irregular Lot, Highway Access, Hospital, Park, Public Transit, Schools, Shopping Nearby
Faces Creek Ridge St.
Foundation Poured Concrete
Sewer Sewer (Municipal)
Water Municipal
Architectural Style Two Story
Structure Type Brick,Stucco,Vinyl Siding
New Construction No
Others
Senior Community No
Tax ID 227251134
Ownership Freehold/None




