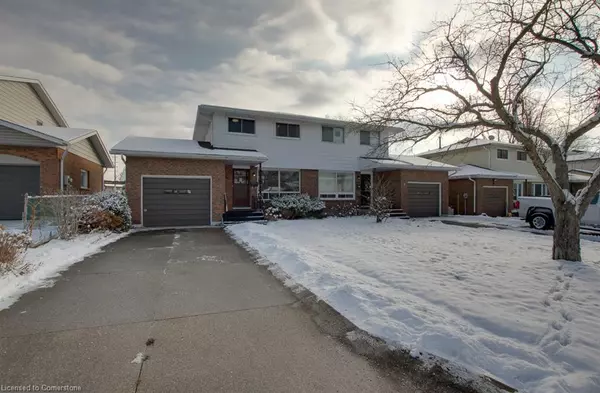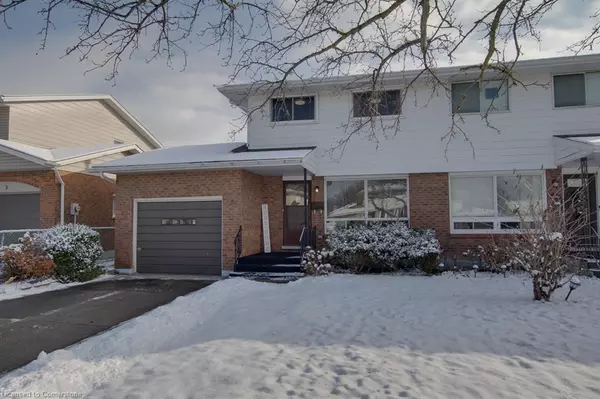5 Westfield Drive St. Catharines, ON L2N 5Z5
OPEN HOUSE
Sat Jan 18, 2:00pm - 4:00pm
Sun Jan 19, 2:00pm - 4:00pm
UPDATED:
01/19/2025 05:34 AM
Key Details
Property Type Single Family Home
Sub Type Single Family Residence
Listing Status Active
Purchase Type For Sale
Square Footage 1,120 sqft
Price per Sqft $357
MLS Listing ID 40689729
Style Two Story
Bedrooms 3
Full Baths 1
Half Baths 1
Abv Grd Liv Area 1,120
Originating Board Hamilton - Burlington
Annual Tax Amount $3,263
Property Description
Location
Province ON
County Niagara
Area St. Catharines
Zoning Residential
Direction Vine & Carlton
Rooms
Basement Separate Entrance, Full, Partially Finished
Kitchen 1
Interior
Interior Features Other
Heating Natural Gas
Cooling Central Air
Fireplace No
Appliance Water Heater, Dryer, Refrigerator, Stove, Washer
Laundry In Basement
Exterior
Parking Features Attached Garage
Garage Spaces 1.0
Roof Type Asphalt Shing
Lot Frontage 34.0
Lot Depth 89.0
Garage Yes
Building
Lot Description Urban, Highway Access, Hospital, Place of Worship, Regional Mall, Schools
Faces Vine & Carlton
Foundation Block
Sewer Sewer (Municipal)
Water Municipal
Architectural Style Two Story
Structure Type Brick,Vinyl Siding
New Construction No
Others
Senior Community false
Tax ID 462570382
Ownership Freehold/None




