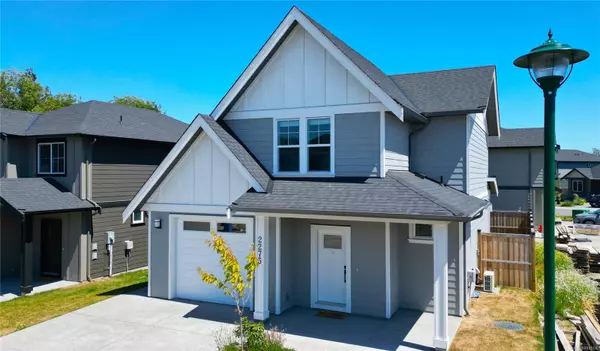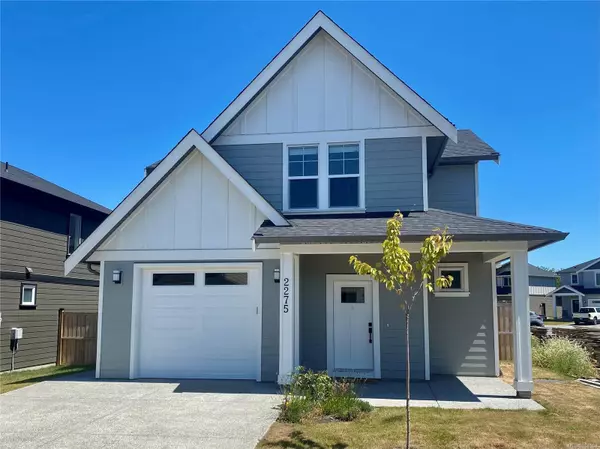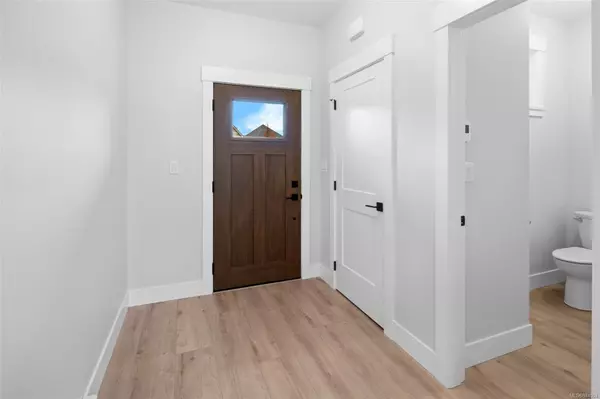2275 Evelyn Lane Sooke, BC V9Z 0W3
OPEN HOUSE
Sat Jan 25, 1:00pm - 3:00pm
UPDATED:
01/18/2025 02:10 AM
Key Details
Property Type Single Family Home
Sub Type Single Family Detached
Listing Status Active
Purchase Type For Sale
Square Footage 1,658 sqft
Price per Sqft $482
Subdivision Woodland Creek
MLS Listing ID 984504
Style Main Level Entry with Upper Level(s)
Bedrooms 3
HOA Fees $120/mo
Rental Info Unrestricted
Year Built 2023
Annual Tax Amount $1,899
Tax Year 2023
Lot Size 3,484 Sqft
Acres 0.08
Property Description
Location
Province BC
County Capital Regional District
Area Sk Broomhill
Zoning R3
Direction North
Rooms
Basement Crawl Space
Kitchen 1
Interior
Interior Features Dining/Living Combo
Heating Baseboard, Heat Pump, Radiant Floor
Cooling Air Conditioning, Wall Unit(s)
Flooring Laminate, Tile
Fireplaces Number 1
Fireplaces Type Electric, Living Room
Fireplace Yes
Window Features Screens,Vinyl Frames
Appliance Dishwasher, Dryer, F/S/W/D, Microwave, Oven/Range Electric, Range Hood, Refrigerator, Washer
Laundry In House
Exterior
Exterior Feature Balcony/Deck, Fenced
Garage Spaces 1.0
Utilities Available Cable Available, Electricity To Lot, Phone Available
Amenities Available Street Lighting
Roof Type Fibreglass Shingle
Handicap Access Ground Level Main Floor
Total Parking Spaces 3
Building
Lot Description Cul-de-sac, Family-Oriented Neighbourhood, Park Setting
Building Description Cement Fibre,Insulation All, Main Level Entry with Upper Level(s)
Faces North
Foundation Poured Concrete
Sewer Sewer Connected
Water Municipal
Architectural Style Arts & Crafts
Structure Type Cement Fibre,Insulation All
Others
HOA Fee Include Insurance,Property Management,Water
Restrictions Building Scheme,Restrictive Covenants
Tax ID 031-650-627
Ownership Freehold/Strata
Pets Allowed Aquariums, Birds, Caged Mammals, Cats, Dogs




