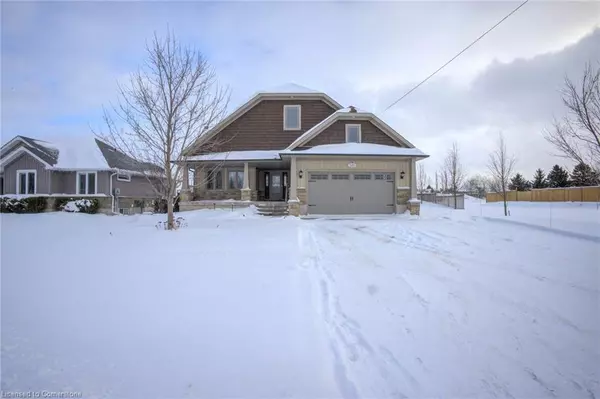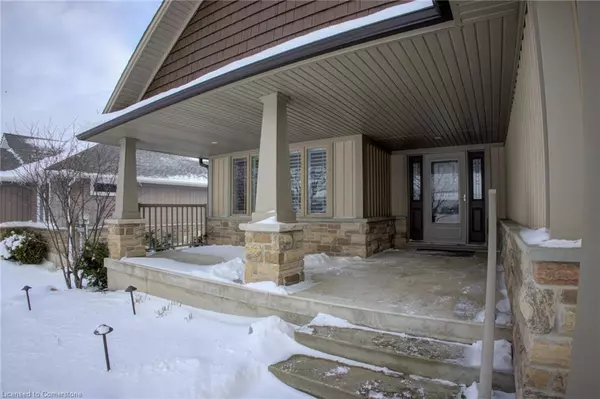520 Wellington Street E Mount Forest, ON N0G 2L2
OPEN HOUSE
Sat Jan 25, 1:00pm - 3:00pm
UPDATED:
01/17/2025 02:52 PM
Key Details
Property Type Single Family Home
Sub Type Single Family Residence
Listing Status Active
Purchase Type For Sale
Square Footage 1,634 sqft
Price per Sqft $550
MLS Listing ID 40689867
Style 1 Storey/Apt
Bedrooms 5
Full Baths 3
Abv Grd Liv Area 3,161
Originating Board Waterloo Region
Year Built 2008
Annual Tax Amount $5,439
Property Description
Location
Province ON
County Wellington
Area Wellington North
Zoning R2
Direction From Main St Turn East onto Wellington St follow to property.
Rooms
Other Rooms Shed(s), Other
Basement Separate Entrance, Walk-Up Access, Full, Finished, Sump Pump
Kitchen 1
Interior
Interior Features High Speed Internet, Air Exchanger, Auto Garage Door Remote(s), Built-In Appliances, Ceiling Fan(s), Floor Drains
Heating Fireplace-Gas, Forced Air, Natural Gas, Gas Hot Water, Radiant Floor, Radiant
Cooling Central Air
Fireplaces Number 1
Fireplaces Type Living Room, Gas
Fireplace Yes
Window Features Window Coverings
Appliance Water Heater Owned, Built-in Microwave, Dishwasher, Dryer, Refrigerator, Stove, Washer
Laundry Main Level
Exterior
Exterior Feature Landscape Lighting, Landscaped, Lawn Sprinkler System, Lighting, Year Round Living
Parking Features Attached Garage, Garage Door Opener, Asphalt
Garage Spaces 2.0
Utilities Available Fibre Optics, Garbage/Sanitary Collection, Natural Gas Connected, Recycling Pickup, Street Lights
Roof Type Asphalt Shing
Porch Deck, Patio, Porch
Lot Frontage 80.0
Lot Depth 130.0
Garage Yes
Building
Lot Description Urban, Rectangular, Business Centre, City Lot, Near Golf Course, Hospital, Landscaped, Library, Open Spaces, Park, Place of Worship, Playground Nearby, Quiet Area, Rec./Community Centre, School Bus Route, Schools, Shopping Nearby
Faces From Main St Turn East onto Wellington St follow to property.
Foundation Poured Concrete
Sewer Sewer (Municipal)
Water Municipal
Architectural Style 1 Storey/Apt
Structure Type Stone,Vinyl Siding
New Construction No
Others
Senior Community false
Tax ID 710740056
Ownership Freehold/None




