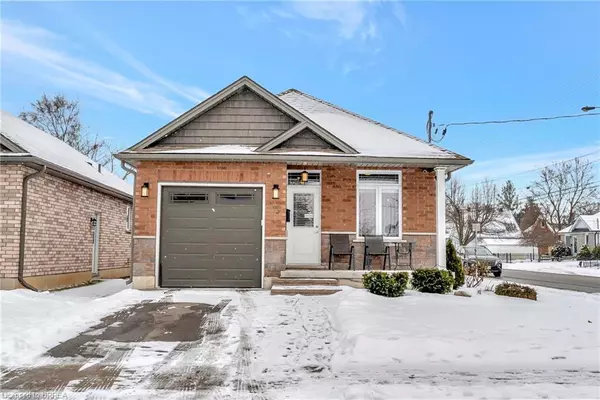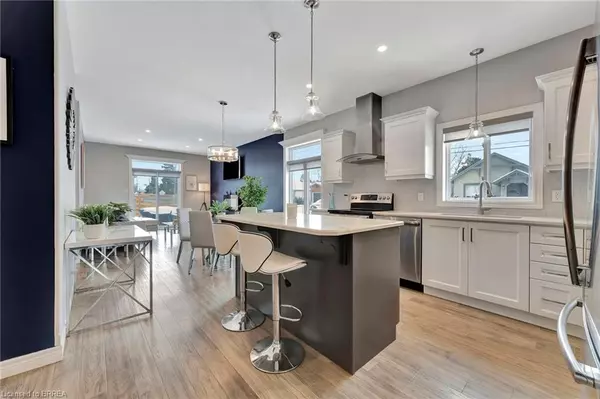43 Fulton Street Brantford, ON N3R 4E6
OPEN HOUSE
Sun Jan 19, 2:00pm - 4:00pm
UPDATED:
01/16/2025 05:51 PM
Key Details
Property Type Single Family Home
Sub Type Detached
Listing Status Active
Purchase Type For Sale
Square Footage 1,022 sqft
Price per Sqft $724
MLS Listing ID 40690689
Style Bungalow
Bedrooms 4
Full Baths 2
Abv Grd Liv Area 1,689
Originating Board Brantford
Year Built 2020
Annual Tax Amount $4,178
Property Description
Location
Province ON
County Brantford
Area 2040 - Terrace Hill/E & N Wards
Zoning R1C
Direction KING GEORGE ROAD TO CHARING CROSS STREET TO FULTON STREET
Rooms
Other Rooms Shed(s)
Basement Full, Finished
Kitchen 1
Interior
Interior Features High Speed Internet, In-law Capability
Heating Forced Air, Natural Gas
Cooling Central Air
Fireplaces Number 1
Fireplaces Type Electric, Family Room
Fireplace Yes
Window Features Window Coverings
Appliance Dishwasher, Dryer, Microwave, Range Hood, Refrigerator, Stove, Washer
Laundry In Basement, Laundry Room
Exterior
Exterior Feature Landscaped, Recreational Area
Parking Features Attached Garage, Garage Door Opener, Asphalt
Garage Spaces 1.0
Fence Full
Utilities Available Cable Connected, Electricity Connected, Garbage/Sanitary Collection, Natural Gas Connected, Recycling Pickup, Phone Connected
Roof Type Asphalt Shing
Porch Deck, Patio, Porch
Lot Frontage 34.73
Garage Yes
Building
Lot Description Urban, Irregular Lot, Highway Access, Hospital, Landscaped, Major Highway, Park, Place of Worship, Playground Nearby, Public Parking, Public Transit, Quiet Area, Rec./Community Centre, School Bus Route, Schools, Shopping Nearby
Faces KING GEORGE ROAD TO CHARING CROSS STREET TO FULTON STREET
Foundation Poured Concrete
Sewer Sewer (Municipal)
Water Municipal
Architectural Style Bungalow
Structure Type Brick Veneer,Concrete
New Construction No
Others
Senior Community No
Tax ID 321740193
Ownership Freehold/None




