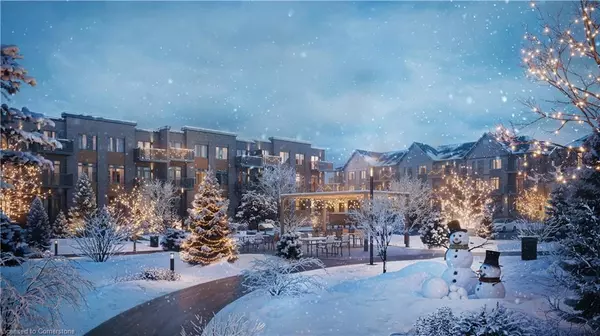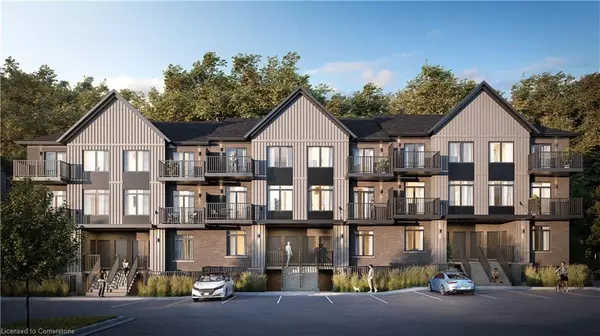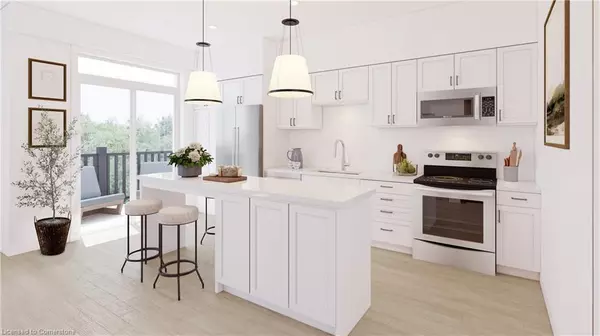824 Woolwich Street #117 Guelph, ON N1H 1G8
OPEN HOUSE
Sat Jan 18, 12:30pm - 5:30pm
Sun Jan 19, 12:30pm - 5:30pm
UPDATED:
01/15/2025 06:24 PM
Key Details
Property Type Townhouse
Sub Type Row/Townhouse
Listing Status Active
Purchase Type For Sale
Square Footage 1,120 sqft
Price per Sqft $544
MLS Listing ID 40690427
Style Stacked Townhouse
Bedrooms 2
Full Baths 2
HOA Fees $186/mo
HOA Y/N Yes
Abv Grd Liv Area 1,120
Originating Board Waterloo Region
Property Description
Location
Province ON
County Wellington
Area City Of Guelph
Zoning TBD
Direction Woolwich Street north of Woodlawn Rd East
Rooms
Basement None
Kitchen 1
Interior
Heating Electric, Heat Pump
Cooling Central Air
Fireplace No
Appliance Water Heater, Water Softener
Laundry In-Suite
Exterior
Roof Type Asphalt Shing
Porch Open
Garage No
Building
Lot Description Urban, City Lot, Park, Public Transit, Schools, Shopping Nearby, Trails
Faces Woolwich Street north of Woodlawn Rd East
Sewer Sewer (Municipal)
Water Municipal
Architectural Style Stacked Townhouse
Structure Type Brick,Vinyl Siding
New Construction No
Schools
Elementary Schools Findmyschool.Ca
High Schools Findmyschool.Ca
Others
HOA Fee Include Insurance,Building Maintenance,Maintenance Grounds,Property Management Fees,Snow Removal
Senior Community false
Ownership Condominium




