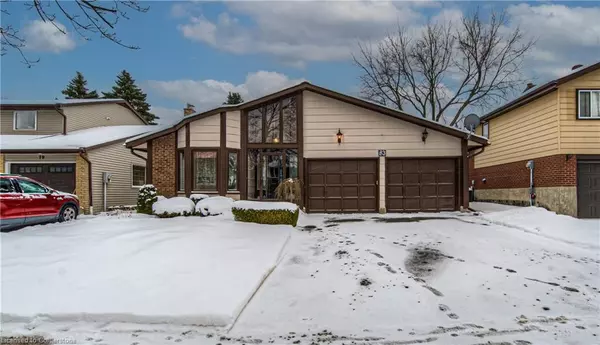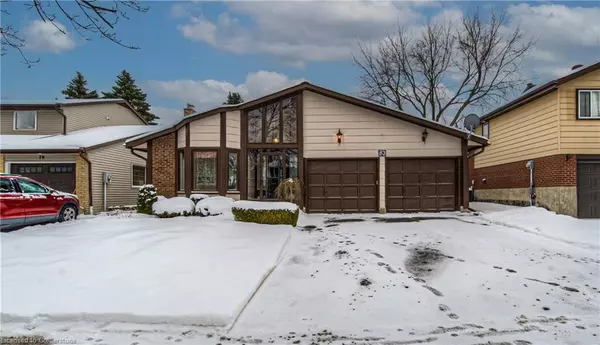83 Blackwell Drive Kitchener, ON N2N 1P4
OPEN HOUSE
Sat Jan 18, 1:00pm - 4:00pm
Sun Jan 19, 2:00pm - 4:00pm
UPDATED:
01/18/2025 02:26 PM
Key Details
Property Type Single Family Home
Sub Type Detached
Listing Status Active
Purchase Type For Sale
Square Footage 1,709 sqft
Price per Sqft $409
MLS Listing ID 40690220
Style Backsplit
Bedrooms 3
Full Baths 2
Half Baths 1
Abv Grd Liv Area 2,269
Originating Board Waterloo Region
Annual Tax Amount $4,505
Property Description
TREBB # X11923932
https://unbranded.youriguide.com/83_blackwell_drive_kitchener_on/
Location
Province ON
County Waterloo
Area 3 - Kitchener West
Zoning R2A
Direction Highland road, westheights to blackwell
Rooms
Basement Walk-Up Access, Full, Partially Finished
Kitchen 1
Interior
Interior Features Auto Garage Door Remote(s)
Heating Forced Air, Natural Gas
Cooling Central Air
Fireplaces Number 1
Fireplaces Type Wood Burning
Fireplace Yes
Window Features Window Coverings
Appliance Dishwasher, Dryer, Refrigerator, Stove, Washer
Laundry Main Level
Exterior
Parking Features Attached Garage
Garage Spaces 2.0
Fence Fence - Partial
Roof Type Asphalt Shing
Porch Deck
Lot Frontage 50.0
Lot Depth 115.0
Garage Yes
Building
Lot Description Urban, City Lot, Hospital, School Bus Route, Schools
Faces Highland road, westheights to blackwell
Foundation Poured Concrete
Sewer Sewer (Municipal)
Water Municipal
Architectural Style Backsplit
Structure Type Aluminum Siding,Brick
New Construction No
Schools
Elementary Schools Driftwood Region District School Board - Wrdsb
High Schools Forest Heights Collegiate Institute (Fhci)
Others
Senior Community No
Tax ID 226860128
Ownership Freehold/None




