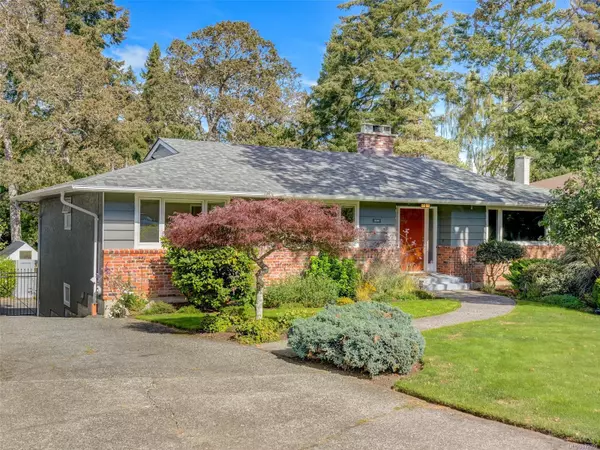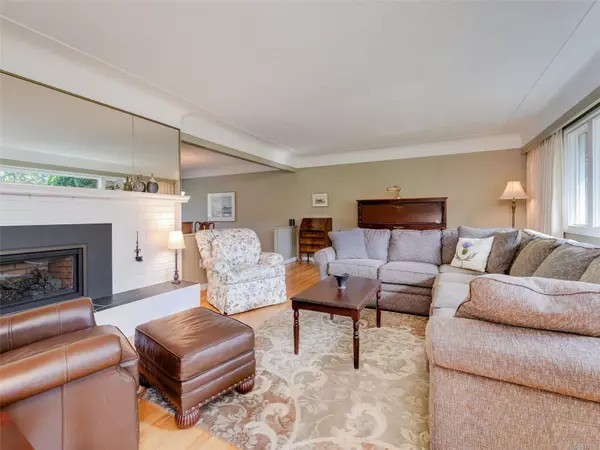2040 Frederick Norris Rd Oak Bay, BC V8P 2B2
UPDATED:
01/16/2025 04:21 PM
Key Details
Property Type Single Family Home
Sub Type Single Family Detached
Listing Status Active
Purchase Type For Sale
Square Footage 3,014 sqft
Price per Sqft $540
MLS Listing ID 977090
Style Main Level Entry with Lower Level(s)
Bedrooms 5
Year Built 1963
Annual Tax Amount $6,140
Tax Year 2023
Lot Size 0.290 Acres
Acres 0.29
Property Description
Location
Province BC
County Capital Regional District
Area Ob Henderson
Direction South
Rooms
Other Rooms Greenhouse
Basement Full, Partially Finished, Walk-Out Access, With Windows
Main Level Bedrooms 3
Kitchen 2
Interior
Interior Features Dining Room, Eating Area, Storage, Workshop
Heating Forced Air, Natural Gas
Cooling None
Flooring Basement Slab, Basement Sub-Floor, Carpet, Concrete, Hardwood, Laminate, Tile
Fireplaces Number 2
Fireplaces Type Gas, Insert, Wood Burning
Equipment Security System
Fireplace Yes
Window Features Blinds,Insulated Windows,Vinyl Frames
Appliance Built-in Range, Dishwasher, Dryer, Oven/Range Electric, Oven/Range Gas, Range Hood, Refrigerator, Washer
Laundry In House
Exterior
Exterior Feature Balcony/Deck, Fencing: Full, Garden, Sprinkler System
Carport Spaces 2
Utilities Available Cable To Lot, Electricity To Lot, Natural Gas To Lot, Phone To Lot
Roof Type Asphalt Shingle
Total Parking Spaces 3
Building
Lot Description Curb & Gutter, Easy Access, Family-Oriented Neighbourhood, Irrigation Sprinkler(s), Landscaped, Level, Near Golf Course, Quiet Area, Recreation Nearby, Rectangular Lot, Serviced, Shopping Nearby, Sidewalk, Wooded Lot
Building Description Brick & Siding,Concrete,Insulation All,Stucco,Stucco & Siding, Main Level Entry with Lower Level(s)
Faces South
Foundation Poured Concrete
Sewer Sewer Connected
Water Municipal
Additional Building None
Structure Type Brick & Siding,Concrete,Insulation All,Stucco,Stucco & Siding
Others
Tax ID 004-187-458
Ownership Freehold
Acceptable Financing Purchaser To Finance
Listing Terms Purchaser To Finance
Pets Allowed Aquariums, Birds, Caged Mammals, Cats, Dogs




