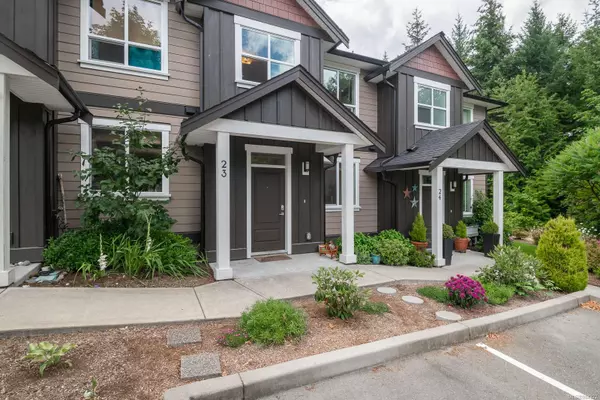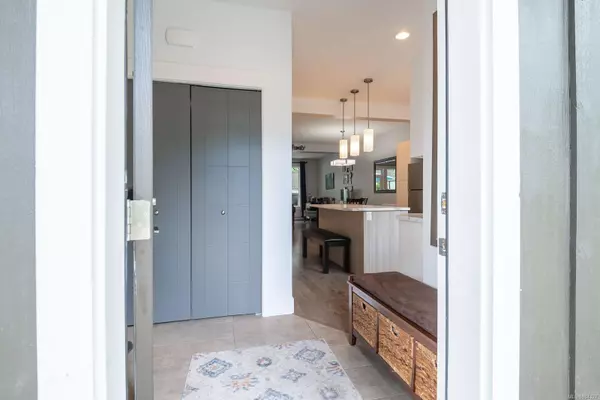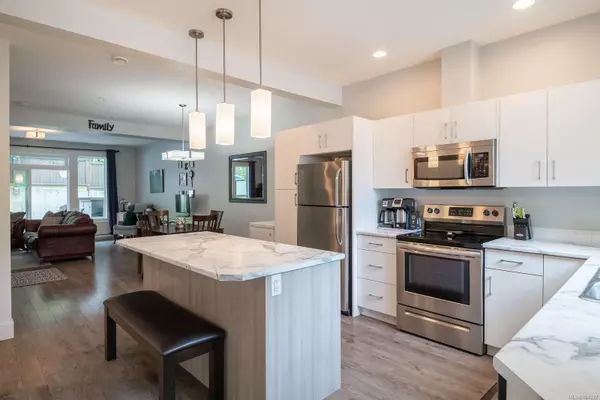512 Jim Cram Dr #23 Ladysmith, BC V9G 0B1
UPDATED:
01/14/2025 08:08 PM
Key Details
Property Type Townhouse
Sub Type Row/Townhouse
Listing Status Active
Purchase Type For Sale
Square Footage 1,452 sqft
Price per Sqft $378
Subdivision Meadow Woods
MLS Listing ID 984327
Style Main Level Entry with Upper Level(s)
Bedrooms 3
HOA Fees $325/mo
Rental Info Unrestricted
Year Built 2018
Annual Tax Amount $3,338
Tax Year 2023
Property Description
Location
Province BC
County Ladysmith, Town Of
Area Du Ladysmith
Zoning R3A
Direction Northeast
Rooms
Basement None
Kitchen 1
Interior
Heating Baseboard, Electric
Cooling None
Flooring Basement Slab, Mixed
Fireplaces Number 1
Fireplaces Type Electric
Fireplace Yes
Window Features Insulated Windows
Laundry In Unit
Exterior
Exterior Feature Low Maintenance Yard, Sprinkler System
Roof Type Fibreglass Shingle
Total Parking Spaces 1
Building
Lot Description Easy Access, Recreation Nearby, Shopping Nearby, Sidewalk
Building Description Cement Fibre,Insulation: Ceiling,Insulation: Walls, Main Level Entry with Upper Level(s)
Faces Northeast
Foundation Poured Concrete
Sewer Sewer To Lot
Water Municipal
Structure Type Cement Fibre,Insulation: Ceiling,Insulation: Walls
Others
HOA Fee Include Garbage Removal,Maintenance Structure,Property Management,Sewer
Ownership Freehold/Strata
Pets Allowed Aquariums, Birds, Caged Mammals, Cats, Dogs




