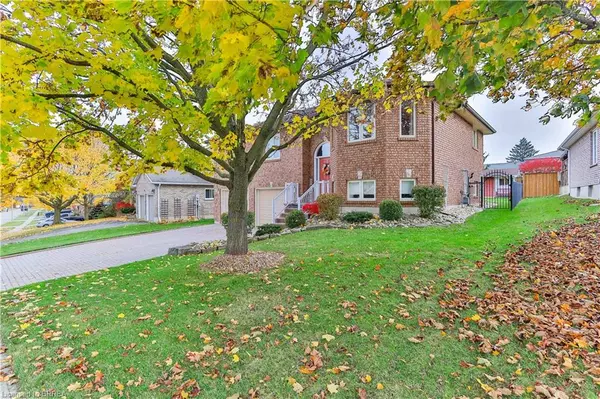80 Victor Boulevard St. George, ON N0E 1N0
OPEN HOUSE
Sun Jan 19, 2:00pm - 4:00pm
UPDATED:
01/13/2025 03:00 PM
Key Details
Property Type Single Family Home
Sub Type Detached
Listing Status Active
Purchase Type For Sale
Square Footage 1,259 sqft
Price per Sqft $714
MLS Listing ID 40688421
Style Bungalow Raised
Bedrooms 4
Full Baths 2
Abv Grd Liv Area 2,104
Originating Board Brantford
Year Built 1993
Annual Tax Amount $4,405
Property Description
Step inside to discover a bright, open-concept living space featuring large windows that flood the home with natural light. The main level includes an elegant living room, a dining area perfect for entertaining, all open to a well-appointed kitchen with ample counter space and cabinetry.
The main floor offers three generously sized bedrooms. The primary bedroom features ensuite access, a walk-in closet and California shutters. The 2 other guest rooms each have plenty of closet space, and over sized windows allowing loads of light to pour in. A full 4 piece bathroom ensures convenience and comfort for the whole family. The lower level features a large recreation room with a gas fireplace, and is the perfect spot to cozy up for those family movie nights. A versatile fourth bedroom has the potential to be used for a play room, home gym, or office. A second bathroom and laundry room are both well appointed and functional.
Outside, the expansive, fully fenced backyard is a true gem! Whether you envision summer barbecues, gardening, or a play area for kids and pets, this outdoor space offers endless potential. With its mature trees and tranquil setting, it's your private oasis to enjoy year-round.
Located in the sought-after village of St. George, this home is within walking distance to charming shops, cafes, parks, and schools. Plus, it's just a short drive to Brantford, Cambridge, and major commuter routes, making it the perfect location for work-life balance.
This raised bungalow is a rare find that combines comfort, functionality, and an unbeatable location. Don't miss your chance to make it yours—schedule a private showing today!
Location
Province ON
County Brant County
Area 2110 - Ne Rural
Zoning R1
Direction Main St. South to Victor
Rooms
Basement Full, Finished
Kitchen 1
Interior
Interior Features Central Vacuum, Auto Garage Door Remote(s)
Heating Fireplace-Gas, Forced Air, Natural Gas
Cooling Central Air
Fireplaces Number 1
Fireplace Yes
Appliance Dishwasher, Dryer, Gas Oven/Range, Range Hood, Refrigerator, Washer
Exterior
Parking Features Attached Garage, Garage Door Opener
Garage Spaces 2.0
Roof Type Asphalt Shing
Lot Frontage 67.0
Garage Yes
Building
Lot Description Urban, Near Golf Course, Playground Nearby, Schools, Shopping Nearby
Faces Main St. South to Victor
Foundation Concrete Perimeter
Sewer Sewer (Municipal)
Water Municipal-Metered
Architectural Style Bungalow Raised
Structure Type Brick
New Construction No
Others
Senior Community No
Tax ID 320350325
Ownership Freehold/None




