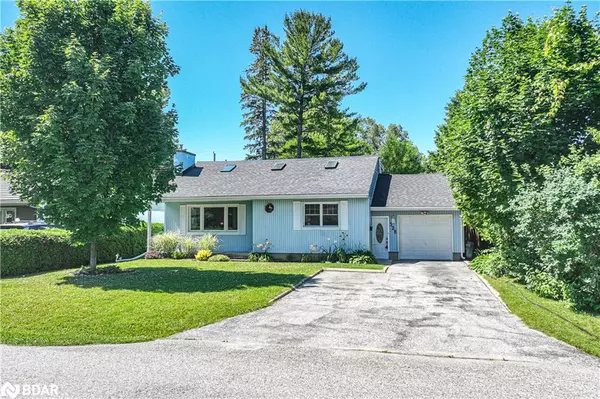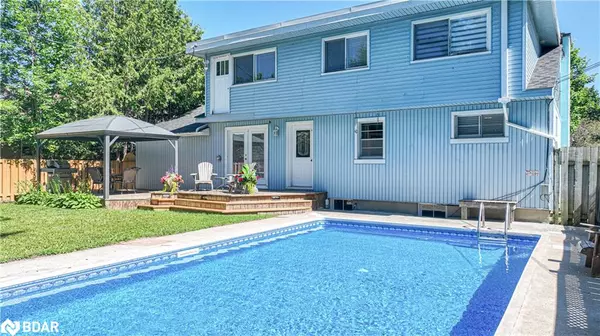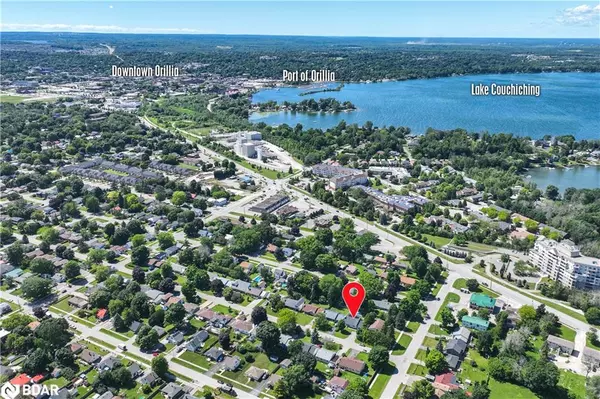326 Crawford Street Orillia, ON L3V 1K1
OPEN HOUSE
Sat Jan 18, 11:00am - 1:00pm
UPDATED:
01/18/2025 06:01 PM
Key Details
Property Type Single Family Home
Sub Type Single Family Residence
Listing Status Active
Purchase Type For Sale
Square Footage 1,702 sqft
Price per Sqft $387
MLS Listing ID 40689679
Style Two Story
Bedrooms 5
Full Baths 2
Abv Grd Liv Area 1,702
Originating Board Barrie
Year Built 1955
Annual Tax Amount $4,036
Lot Size 6,446 Sqft
Acres 0.148
Property Description
Location
Province ON
County Simcoe County
Area Orillia
Zoning R2
Direction Forest Ave to Crawford St to sign on property
Rooms
Basement Separate Entrance, Walk-Up Access, Full, Unfinished, Sump Pump
Kitchen 2
Interior
Interior Features Built-In Appliances, In-law Capability, Work Bench
Heating Forced Air, Natural Gas
Cooling Central Air
Fireplaces Number 2
Fireplaces Type Family Room, Gas, Recreation Room
Fireplace Yes
Window Features Window Coverings,Skylight(s)
Appliance Oven, Dishwasher, Dryer, Refrigerator, Stove, Washer
Laundry In Basement, Laundry Room
Exterior
Parking Features Attached Garage, Asphalt
Garage Spaces 1.0
Waterfront Description Access to Water,Lake Privileges,Lake/Pond
Roof Type Asphalt Shing
Lot Frontage 60.09
Lot Depth 106.9
Garage Yes
Building
Lot Description Urban, Beach, Dog Park, Highway Access, Park, Place of Worship, Playground Nearby, Public Transit, Shopping Nearby
Faces Forest Ave to Crawford St to sign on property
Foundation Block
Sewer Sewer (Municipal)
Water Municipal
Architectural Style Two Story
Structure Type Aluminum Siding
New Construction No
Others
Senior Community false
Tax ID 586850053
Ownership Freehold/None




