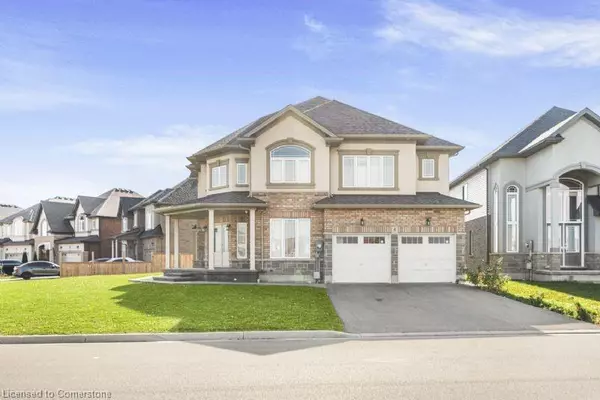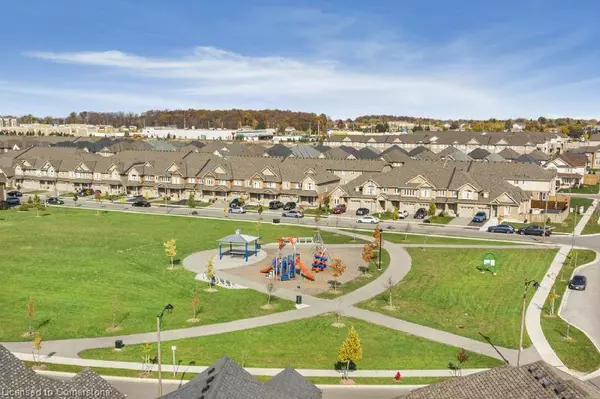4 Dolomiti Court Hamilton, ON L0R 1P0
UPDATED:
01/17/2025 05:35 AM
Key Details
Property Type Single Family Home
Sub Type Detached
Listing Status Active
Purchase Type For Sale
Square Footage 3,565 sqft
Price per Sqft $364
MLS Listing ID 40689663
Style Two Story
Bedrooms 4
Full Baths 3
Half Baths 1
Abv Grd Liv Area 3,565
Originating Board Hamilton - Burlington
Year Built 2020
Annual Tax Amount $7,860
Property Description
The primary suite is a luxurious retreat, featuring a spa-inspired ensuite with a double vanity, a soaking tub, and a separate glass-enclosed shower. Dual walk-in closets provide generous storage, ensuring a refined and organized space. A second bedroom also includes a private ensuite and walk-in closet, offering both comfort and privacy for family or guests. The remaining two bedrooms are connected by a shared Jack and Jill bathroom, providing a practical layout for children or visitors.
The home also features an unfinished basement with impressive 9-foot ceilings, offering a blank canvas for new owners to customize and design a space that perfectly suits their needs — whether it's a home gym, recreation area, or additional living quarters.
Situated in a prime location, this property offers picturesque views of a nearby children's park and tranquil pond, adding to its charm and appeal.
This home is more than just a house — it's an elevated lifestyle in the heart of Hamilton. Don't miss your chance to make it yours. Contact us today to arrange a private viewing!
Location
Province ON
County Hamilton
Area 50 - Stoney Creek
Zoning RM3
Direction Upper Centennial to Rymal Road East
Rooms
Basement Walk-Up Access, Full, Unfinished
Kitchen 1
Interior
Interior Features Central Vacuum, Built-In Appliances, Water Meter
Heating Forced Air, Natural Gas
Cooling Central Air
Fireplaces Type Family Room, Gas
Fireplace Yes
Window Features Window Coverings
Appliance Dishwasher, Dryer, Range Hood, Refrigerator, Stove, Washer
Laundry Laundry Room, Main Level
Exterior
Parking Features Attached Garage, Garage Door Opener
Garage Spaces 2.0
View Y/N true
View Clear, Garden, Pond
Roof Type Asphalt Shing
Lot Frontage 73.23
Lot Depth 105.59
Garage Yes
Building
Lot Description Urban, Irregular Lot, Business Centre, Corner Lot, Playground Nearby, Public Transit, Quiet Area, School Bus Route, Schools, Shopping Nearby
Faces Upper Centennial to Rymal Road East
Foundation Poured Concrete
Sewer Sewer (Municipal)
Water Municipal-Metered
Architectural Style Two Story
Structure Type Brick Veneer,Stucco
New Construction No
Others
Senior Community No
Tax ID 173852669
Ownership Freehold/None




