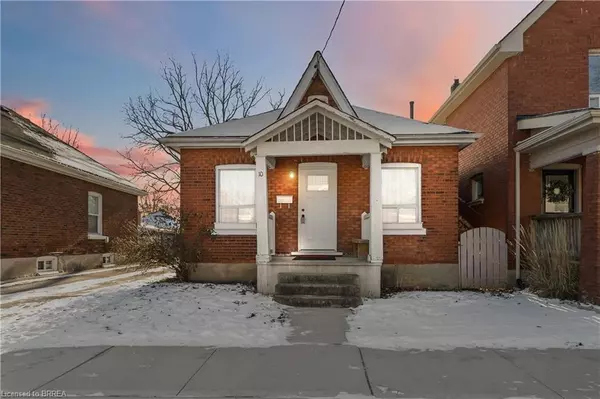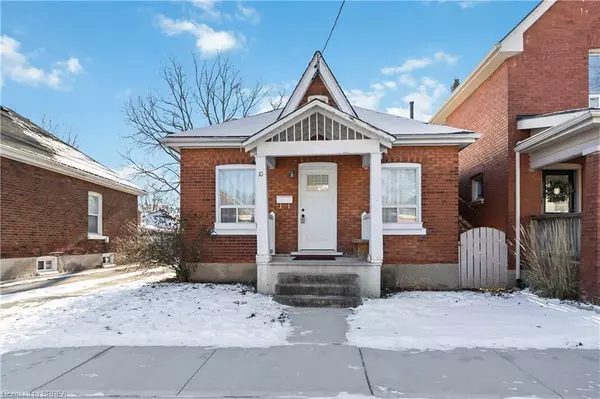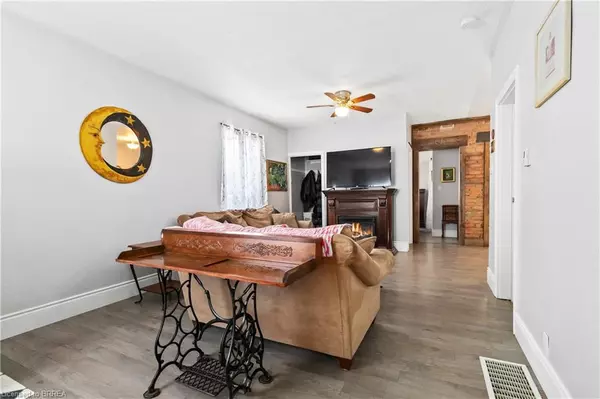10 Wilkes Street Brantford, ON N3T 4V6
UPDATED:
01/10/2025 05:55 PM
Key Details
Property Type Single Family Home
Sub Type Detached
Listing Status Active
Purchase Type For Sale
Square Footage 762 sqft
Price per Sqft $656
MLS Listing ID 40688463
Style Bungalow
Bedrooms 2
Full Baths 1
Abv Grd Liv Area 762
Originating Board Brantford
Year Built 1920
Annual Tax Amount $2,780
Property Description
Location
Province ON
County Brantford
Area 2028 - Henderson/Holmedale
Zoning F-RC
Direction From 403 - take Hwy 24 Exit toward Cambridge - turn left onto Fairview Drive - turn left onto King George Rd. Follow for 3kms to Wilkes Ave - turn left. 10 is on the right side.
Rooms
Basement Partial, Unfinished
Kitchen 1
Interior
Heating Forced Air, Natural Gas
Cooling Window Unit(s)
Fireplace No
Window Features Window Coverings
Appliance Water Heater Owned, Dryer, Refrigerator, Stove, Washer
Exterior
Parking Features Detached Garage, Mutual/Shared
Garage Spaces 1.0
Waterfront Description Access to Water,River/Stream
Roof Type Asphalt Shing
Lot Frontage 33.0
Lot Depth 100.55
Garage Yes
Building
Lot Description Urban, Ample Parking, Arts Centre, Dog Park, City Lot, Near Golf Course, Highway Access, Hospital, Library, Major Anchor, Major Highway, Open Spaces, Park, Place of Worship, Playground Nearby, Public Parking, Public Transit, Quiet Area, Rec./Community Centre, School Bus Route, Schools, Shopping Nearby, Trails
Faces From 403 - take Hwy 24 Exit toward Cambridge - turn left onto Fairview Drive - turn left onto King George Rd. Follow for 3kms to Wilkes Ave - turn left. 10 is on the right side.
Foundation Concrete Block, Poured Concrete
Sewer Sewer (Municipal)
Water Municipal-Metered
Architectural Style Bungalow
Structure Type Brick
New Construction No
Schools
Elementary Schools Christ The King, Ecole Dufferin, Landsdowne
High Schools Bcivs, St John'S College, Tollgate Tech, Grand Erie La
Others
Senior Community No
Tax ID 321480131
Ownership Freehold/None




