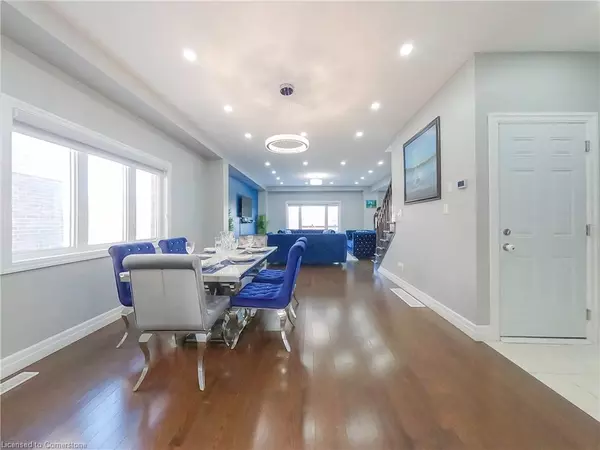51 Newcastle Court Kitchener, ON N2R 0G7
OPEN HOUSE
Sat Jan 18, 2:00pm - 4:00pm
Sun Jan 19, 2:00pm - 4:00pm
Sat Jan 25, 2:00pm - 4:00pm
Sun Jan 26, 2:00pm - 4:00pm
UPDATED:
01/15/2025 03:53 PM
Key Details
Property Type Single Family Home
Sub Type Detached
Listing Status Active
Purchase Type For Sale
Square Footage 2,595 sqft
Price per Sqft $500
MLS Listing ID 40689468
Style Two Story
Bedrooms 6
Full Baths 3
Half Baths 1
Abv Grd Liv Area 3,667
Originating Board Mississauga
Year Built 2017
Annual Tax Amount $7,140
Property Description
Location
Province ON
County Waterloo
Area 3 - Kitchener West
Zoning RES-3
Direction Southwest on Huron Road left onto Newcastle Drive go to the end of the street left onto Newcastle Court
Rooms
Basement Walk-Out Access, Full, Finished, Sump Pump
Kitchen 2
Interior
Interior Features Auto Garage Door Remote(s), Built-In Appliances, Water Meter
Heating Forced Air, Natural Gas
Cooling Central Air
Fireplace No
Window Features Window Coverings
Appliance Range, Water Heater, Water Softener, Built-in Microwave, Dishwasher, Dryer, Gas Stove, Range Hood, Refrigerator, Washer
Laundry Laundry Room, Lower Level, Main Level
Exterior
Exterior Feature Backs on Greenbelt, Landscape Lighting, Landscaped, Year Round Living
Parking Features Attached Garage, Garage Door Opener, Asphalt
Garage Spaces 2.0
View Y/N true
View Forest
Roof Type Asphalt Shing
Porch Deck, Patio
Lot Frontage 33.27
Lot Depth 136.06
Garage Yes
Building
Lot Description Urban, Cul-De-Sac, Park, Playground Nearby, Quiet Area, Ravine, Schools, Shopping Nearby, Visual Exposure
Faces Southwest on Huron Road left onto Newcastle Drive go to the end of the street left onto Newcastle Court
Foundation Poured Concrete
Sewer Sewer (Municipal)
Water Municipal
Architectural Style Two Story
Structure Type Brick
New Construction No
Schools
Elementary Schools St. Josephine Bakhita; Oak Creek P.S.
High Schools St. Mary'S Secondary School; Huron Heights S.S.
Others
Senior Community No
Tax ID 227222020
Ownership Freehold/None




