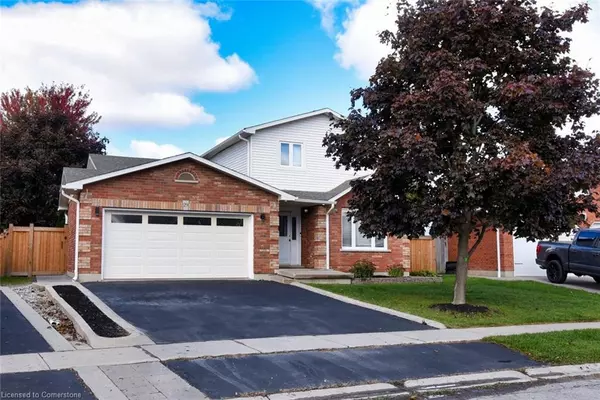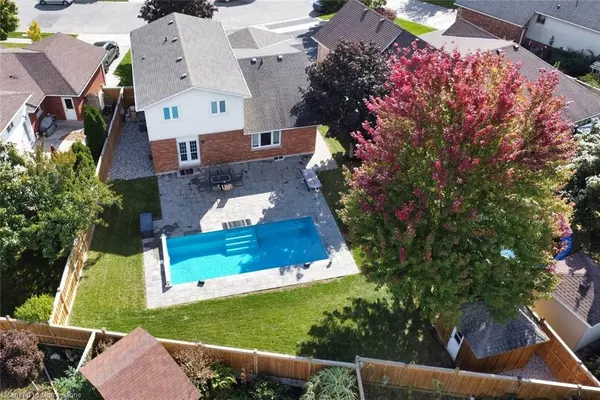29 Hyslop Drive Caledonia, ON N3W 2L2
OPEN HOUSE
Sun Jan 19, 1:00pm - 3:00pm
UPDATED:
01/18/2025 05:33 AM
Key Details
Property Type Single Family Home
Sub Type Single Family Residence
Listing Status Active
Purchase Type For Sale
Square Footage 1,980 sqft
Price per Sqft $479
MLS Listing ID 40689084
Style Two Story
Bedrooms 5
Full Baths 3
Abv Grd Liv Area 3,168
Originating Board Hamilton - Burlington
Year Built 1998
Annual Tax Amount $4,319
Property Description
Location
Province ON
County Haldimand
Area Caledonia
Zoning H A7B
Direction Argyle South to Haddington to Scottacres to Hyslop. Near McKinnon Park & McKinnon Park High School
Rooms
Basement Full, Finished
Kitchen 1
Interior
Interior Features Auto Garage Door Remote(s)
Heating Forced Air, Natural Gas
Cooling Central Air
Fireplace No
Laundry Main Level
Exterior
Parking Features Attached Garage, Built-In, Inside Entry
Garage Spaces 2.0
Pool In Ground, Salt Water
Roof Type Asphalt Shing
Lot Frontage 43.7
Garage Yes
Building
Lot Description Urban, Pie Shaped Lot, Park, Place of Worship, Playground Nearby, Rec./Community Centre, Schools
Faces Argyle South to Haddington to Scottacres to Hyslop. Near McKinnon Park & McKinnon Park High School
Foundation Poured Concrete
Sewer Sewer (Municipal)
Water Municipal
Architectural Style Two Story
Structure Type Aluminum Siding,Brick
New Construction No
Schools
Elementary Schools River Heights Public Shool
High Schools Mckinnon Park Secondary School
Others
Senior Community false
Tax ID 381670079
Ownership Freehold/None




