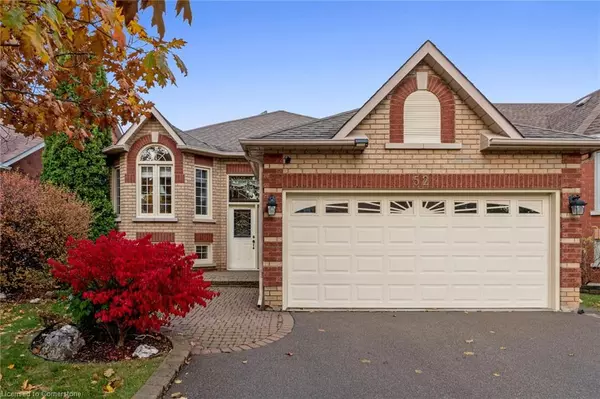52 Buffridge Trail Brampton, ON L7A 1H8
UPDATED:
01/09/2025 02:50 PM
Key Details
Property Type Single Family Home
Sub Type Detached
Listing Status Active
Purchase Type For Sale
Square Footage 1,313 sqft
Price per Sqft $814
MLS Listing ID 40688987
Style Bungalow Raised
Bedrooms 3
Full Baths 3
Abv Grd Liv Area 1,313
Originating Board Mississauga
Annual Tax Amount $5,656
Property Description
Location
Province ON
County Peel
Area Br - Brampton
Direction Hwy 10 & Mayfield
Rooms
Basement Crawl Space, Finished
Kitchen 1
Interior
Interior Features Other
Heating Forced Air, Natural Gas
Cooling Central Air
Fireplace No
Window Features Window Coverings
Appliance Dishwasher, Dryer, Refrigerator, Stove, Washer
Exterior
Parking Features Attached Garage
Garage Spaces 2.0
Roof Type Asphalt Shing
Lot Frontage 44.34
Lot Depth 98.43
Garage Yes
Building
Lot Description Urban, Other
Faces Hwy 10 & Mayfield
Foundation Concrete Perimeter
Sewer Sewer (Municipal)
Water Municipal
Architectural Style Bungalow Raised
Structure Type Brick
New Construction No
Others
Senior Community No
Tax ID 142510459
Ownership Freehold/None




