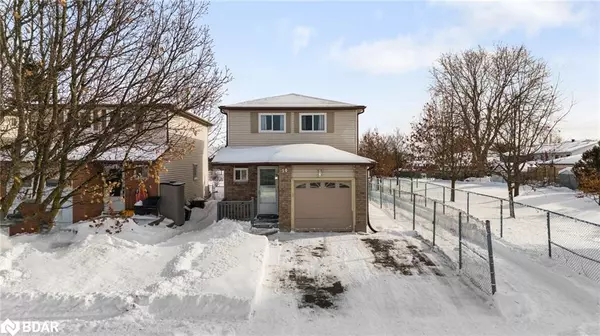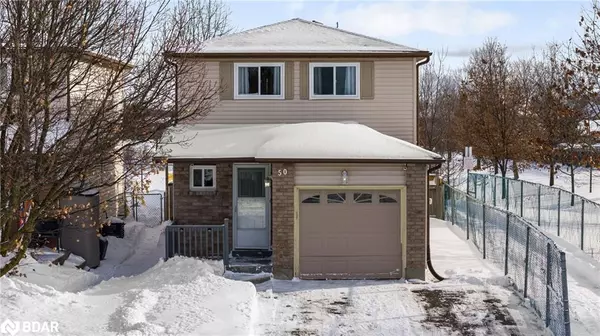50 Maitland Drive Barrie, ON L4M 5V7
OPEN HOUSE
Sat Jan 18, 11:00am - 1:00pm
UPDATED:
01/15/2025 05:04 AM
Key Details
Property Type Single Family Home
Sub Type Detached
Listing Status Active
Purchase Type For Sale
Square Footage 1,300 sqft
Price per Sqft $530
MLS Listing ID 40687828
Style Two Story
Bedrooms 4
Full Baths 2
Half Baths 1
Abv Grd Liv Area 1,300
Originating Board Barrie
Annual Tax Amount $3,800
Property Description
Location
Province ON
County Simcoe County
Area Barrie
Zoning RM1
Direction Take exit 102 from ON-400 N for duckworth street, take Grove St E to Maitland Dr
Rooms
Basement Full, Finished
Kitchen 1
Interior
Interior Features High Speed Internet
Heating Forced Air
Cooling Central Air
Fireplace No
Appliance Water Heater, Dryer, Refrigerator, Stove, Washer
Laundry In Basement
Exterior
Parking Features Attached Garage, Asphalt, Built-In
Garage Spaces 1.0
Fence Full
Utilities Available Cable Available, Cell Service, Electricity Connected, Natural Gas Connected
View Y/N true
View Park/Greenbelt
Roof Type Shingle
Lot Frontage 29.53
Lot Depth 120.41
Garage Yes
Building
Lot Description Urban, Rectangular, Park, Playground Nearby, Public Transit, Quiet Area, Ravine, School Bus Route, Schools, Shopping Nearby
Faces Take exit 102 from ON-400 N for duckworth street, take Grove St E to Maitland Dr
Foundation Concrete Perimeter
Sewer Sewer (Municipal)
Water Municipal-Metered
Architectural Style Two Story
Structure Type Vinyl Siding
New Construction No
Others
Senior Community No
Tax ID 588340085
Ownership Freehold/None




