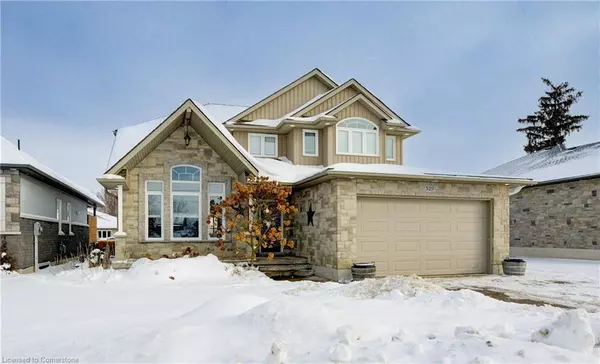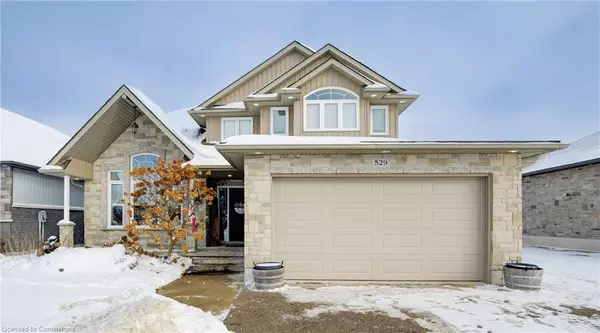529 Prospect Street Palmerston, ON N0G 2P0
OPEN HOUSE
Sun Jan 19, 2:00pm - 4:00pm
UPDATED:
01/13/2025 06:49 PM
Key Details
Property Type Single Family Home
Sub Type Single Family Residence
Listing Status Active
Purchase Type For Sale
Square Footage 2,327 sqft
Price per Sqft $369
MLS Listing ID 40687622
Style Two Story
Bedrooms 4
Full Baths 2
Half Baths 1
Abv Grd Liv Area 2,327
Originating Board Waterloo Region
Year Built 2011
Annual Tax Amount $4,151
Property Description
Upstairs, you'll find a large master suite with two walk-in closets and a 5-piece ensuite. Three additional bedrooms and a 4-piece bathroom provide ample space for family or guests. The unfinished basement presents endless possibilities, featuring a walk-up to the garage, a cold cellar, a utility room, and a bathroom rough-in. Both the basement and garage are equipped with in-floor heating for year-round comfort.
Outside, the asphalt driveway provides parking for up to 7 vehicles, with a large attached garage and a separate fenced area ideal for additional parking, pets, or a play space. The backyard is a family oasis, complete with a deck, gazebos, firepit, playhouse, built-in trampoline, and a gas BBQ hookup for hosting gatherings or enjoying outdoor meals.
Additionally, newer appliances are included, offering convenience and value for the new owners. Situated across the street from Palmerston Public School and Palmerston Child Care & Learning Centre, this home is perfectly located for families. Don't miss your chance to own this warm and inviting home, perfect for creating lasting memories!
Location
Province ON
County Wellington
Area Minto
Zoning R2
Direction From Toronto Street, head northwest on Prospect Street. The house will be on the right-hand side.
Rooms
Other Rooms Gazebo, Playground
Basement Development Potential, Walk-Up Access, Full, Unfinished, Sump Pump
Kitchen 1
Interior
Interior Features Central Vacuum, Air Exchanger, Auto Garage Door Remote(s), Built-In Appliances, Floor Drains, Rough-in Bath, Separate Heating Controls, Water Meter
Heating Fireplace-Gas, Forced Air, Natural Gas, Radiant Floor
Cooling Central Air
Fireplaces Number 1
Fireplaces Type Living Room, Gas
Fireplace Yes
Window Features Window Coverings
Appliance Water Heater Owned, Dishwasher, Dryer, Freezer, Hot Water Tank Owned, Microwave, Refrigerator, Stove, Washer
Laundry Gas Dryer Hookup, Laundry Room, Main Level, Washer Hookup
Exterior
Exterior Feature Landscaped, Lighting, Year Round Living
Parking Features Attached Garage, Garage Door Opener, Asphalt
Garage Spaces 2.0
Fence Full
Utilities Available Cable Connected, Cell Service, Electricity Connected, Fibre Optics, Garbage/Sanitary Collection, Natural Gas Connected, Recycling Pickup, Street Lights, Phone Connected
Roof Type Asphalt Shing
Porch Deck, Patio, Porch
Lot Frontage 59.88
Lot Depth 124.65
Garage Yes
Building
Lot Description Urban, Rectangular, Hospital, Industrial Park, Landscaped, Library, Park, Place of Worship, Playground Nearby, Public Parking, Rec./Community Centre, School Bus Route, Schools, Trails
Faces From Toronto Street, head northwest on Prospect Street. The house will be on the right-hand side.
Foundation Poured Concrete
Sewer Sewer (Municipal)
Water Municipal-Metered
Architectural Style Two Story
Structure Type Brick,Stone,Vinyl Siding
New Construction No
Others
Senior Community false
Tax ID 710400265
Ownership Freehold/None




