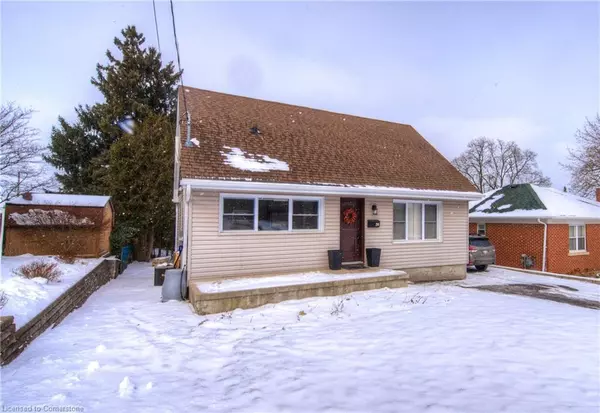24 Bennett Avenue Guelph, ON N1E 2C4
OPEN HOUSE
Sun Jan 19, 1:00pm - 3:00pm
UPDATED:
01/16/2025 02:51 PM
Key Details
Property Type Single Family Home
Sub Type Single Family Residence
Listing Status Active
Purchase Type For Sale
Square Footage 1,250 sqft
Price per Sqft $660
MLS Listing ID 40687770
Style 1.5 Storey
Bedrooms 4
Full Baths 2
Abv Grd Liv Area 1,759
Originating Board Waterloo Region
Annual Tax Amount $4,368
Property Description
Step inside to discover a renovated kitchen connecting seamlessly into the bright and airy living/dining areas. Large front windows flood the space with natural light, creating a warm and inviting atmosphere.
The main floor features 2 spacious bedrooms and an updated 4-piece bath. Upstairs, you'll find two additional bedrooms – ideal for the kids, guests, or a home office.
The fully finished basement offers even more living space and exciting potential! With a separate entrance, it's almost ready for income potential or extended family living. This level offers a large family room, 4-piece bath, laundry room, and ample storage, plus a workshop at home.
Over the years, this home has seen numerous upgrades, including plumbing, electrical panel, insulation, water softener, furnace, and A/C. Additional updates include a new hot water tank, shingles (with warranty), front windows, basement flooring and exterior doors.
Step outside and enjoy the fully landscaped backyard with a flagstone patio, custom built in BBQ and food prep areas plus a gas fireplace – a great place to entertain this summer!
Don't miss this rare opportunity to own a cherished family home in one of the city's most desirable neighbourhoods!
Location
Province ON
County Wellington
Area City Of Guelph
Zoning RL1
Direction Metcalfe St & Bennett Ave
Rooms
Other Rooms Shed(s)
Basement Separate Entrance, Full, Finished
Kitchen 1
Interior
Interior Features In-law Capability, Upgraded Insulation
Heating Forced Air, Natural Gas
Cooling Central Air
Fireplace No
Appliance Water Softener, Dishwasher, Dryer, Microwave, Refrigerator, Stove, Washer
Laundry In Basement, Laundry Room, Sink
Exterior
Exterior Feature Landscaped
Fence Fence - Partial
Utilities Available Electricity Connected, Fibre Optics, Garbage/Sanitary Collection, Natural Gas Connected, Recycling Pickup, Street Lights
Roof Type Asphalt Shing
Porch Patio, Porch
Lot Frontage 51.0
Lot Depth 102.0
Garage No
Building
Lot Description Urban, Rectangular, Hospital, Landscaped, Public Transit, Quiet Area, Schools, Shopping Nearby
Faces Metcalfe St & Bennett Ave
Foundation Concrete Block
Sewer Sewer (Municipal)
Water Municipal
Architectural Style 1.5 Storey
Structure Type Vinyl Siding
New Construction No
Others
Senior Community false
Tax ID 713250039
Ownership Freehold/None




