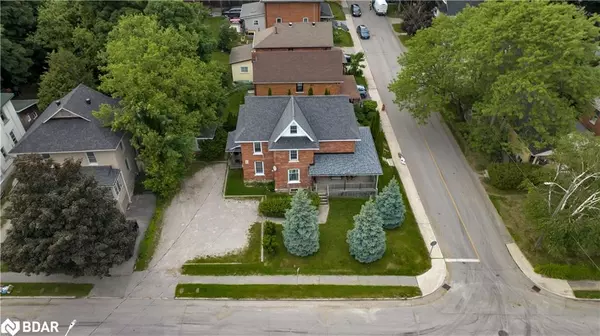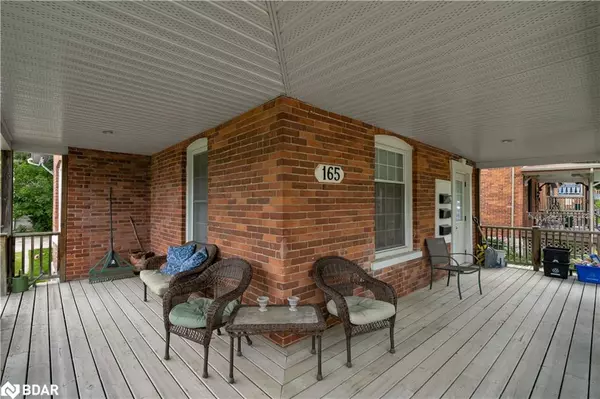165 Parkview Avenue Orillia, ON L3V 4M4
UPDATED:
01/07/2025 05:26 PM
Key Details
Property Type Multi-Family
Sub Type Multi-3 Unit
Listing Status Active
Purchase Type For Sale
Square Footage 2,109 sqft
Price per Sqft $346
MLS Listing ID 40688111
Bedrooms 4
Abv Grd Liv Area 2,109
Originating Board Barrie
Year Built 1900
Annual Tax Amount $3,474
Property Description
Location
Province ON
County Simcoe County
Area Orillia
Zoning R4
Direction Laclie St to Jarvis St left on Parkview
Rooms
Other Rooms Shed(s)
Basement Full, Unfinished
Kitchen 0
Interior
Interior Features Separate Hydro Meters
Heating Forced Air, Natural Gas
Cooling None
Fireplace No
Appliance Hot Water Tank Owned, Refrigerator, Stove
Laundry Coin Operated, Common Area
Exterior
Exterior Feature Separate Hydro Meters
Waterfront Description Access to Water,Lake Privileges
Roof Type Asphalt Shing,Fiberglass
Porch Porch
Lot Frontage 58.31
Lot Depth 80.16
Garage No
Building
Lot Description City Lot, Park, Public Transit, Quiet Area, Schools
Faces Laclie St to Jarvis St left on Parkview
Story 2.5
Foundation Stone
Sewer Sewer (Municipal)
Water Municipal
Structure Type Brick
New Construction No
Others
Senior Community No
Tax ID 586640016
Ownership Freehold/None




