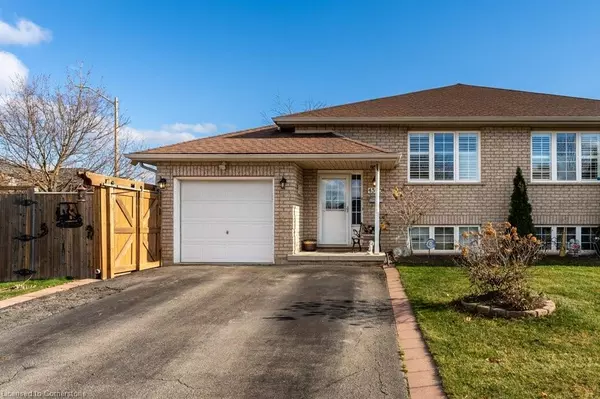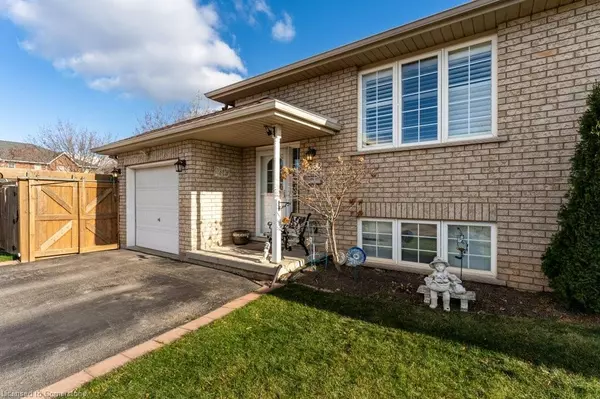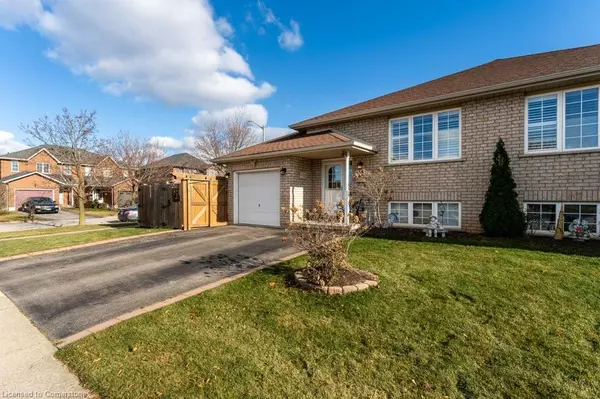4535 Weltman Way Beamsville, ON L3J 0E7
UPDATED:
01/15/2025 06:24 PM
Key Details
Property Type Single Family Home
Sub Type Single Family Residence
Listing Status Active
Purchase Type For Sale
Square Footage 1,068 sqft
Price per Sqft $664
MLS Listing ID 40679918
Style Bungalow Raised
Bedrooms 3
Full Baths 2
Abv Grd Liv Area 1,068
Originating Board Hamilton - Burlington
Year Built 2001
Annual Tax Amount $4,482
Property Description
Location
Province ON
County Niagara
Area Lincoln
Zoning R2
Direction From QEW, exit(64) Ontario St, south on Ontario St, east on Greenland Rd, south on Garden Gate Terrace, east on Northgate Cres, south on Weltman Way
Rooms
Other Rooms Shed(s)
Basement Full, Finished
Kitchen 2
Interior
Interior Features In-Law Floorplan
Heating Forced Air, Natural Gas
Cooling Central Air
Fireplaces Number 1
Fireplaces Type Gas, Recreation Room
Fireplace Yes
Window Features Window Coverings
Appliance Dishwasher, Dryer, Hot Water Tank Owned, Refrigerator, Stove, Washer
Laundry In-Suite
Exterior
Parking Features Attached Garage, Asphalt
Garage Spaces 1.0
Fence Full
Roof Type Asphalt Shing
Porch Deck
Lot Frontage 44.91
Lot Depth 102.19
Garage Yes
Building
Lot Description Urban, Irregular Lot, Highway Access, Library, Major Highway, Park, Place of Worship, Public Transit, Rec./Community Centre, Schools
Faces From QEW, exit(64) Ontario St, south on Ontario St, east on Greenland Rd, south on Garden Gate Terrace, east on Northgate Cres, south on Weltman Way
Foundation Poured Concrete
Sewer Sewer (Municipal)
Water Municipal-Metered
Architectural Style Bungalow Raised
Structure Type Brick Veneer,Vinyl Siding
New Construction No
Schools
Elementary Schools Senator Gibson Public, St Mark Catholic
High Schools West Niagara, Blessed Trinity Catholic
Others
Senior Community false
Tax ID 460980636
Ownership Freehold/None




