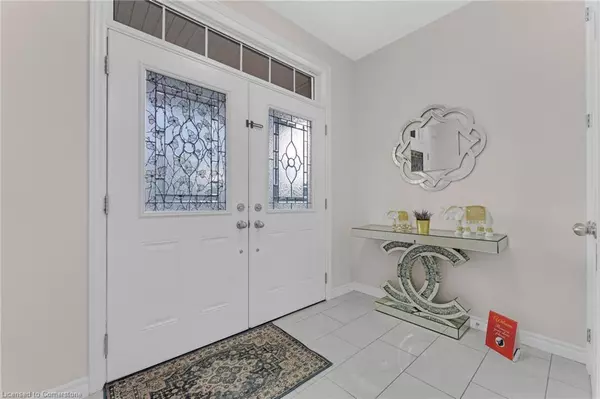11 Netherwood Road Kitchener, ON N2P 0B7
UPDATED:
01/07/2025 02:00 PM
Key Details
Property Type Single Family Home
Sub Type Detached
Listing Status Pending
Purchase Type For Sale
Square Footage 2,575 sqft
Price per Sqft $465
MLS Listing ID 40683544
Style Two Story
Bedrooms 6
Full Baths 3
Half Baths 1
Abv Grd Liv Area 3,263
Originating Board Waterloo Region
Year Built 2016
Annual Tax Amount $5,853
Property Description
Location
Province ON
County Waterloo
Area 3 - Kitchener West
Zoning RES-4
Direction Thomas Slee Dr to Netherwood Rd
Rooms
Basement Separate Entrance, Full, Finished
Kitchen 2
Interior
Interior Features Central Vacuum, Built-In Appliances
Heating Forced Air, Natural Gas
Cooling Central Air
Fireplaces Number 1
Fireplaces Type Living Room, Gas
Fireplace Yes
Window Features Window Coverings
Appliance Oven, Water Softener, Built-in Microwave, Dishwasher, Freezer, Gas Oven/Range, Gas Stove, Microwave, Range Hood, Refrigerator, Washer
Laundry Main Level
Exterior
Exterior Feature Privacy
Parking Features Attached Garage, Garage Door Opener, Concrete
Garage Spaces 2.0
Fence Full
View Y/N true
View Park/Greenbelt
Roof Type Shingle
Handicap Access Open Floor Plan, Shower Stall
Lot Frontage 38.71
Lot Depth 106.81
Garage Yes
Building
Lot Description Urban, Pie Shaped Lot, Highway Access, Major Highway, Park, Playground Nearby, Public Transit, Quiet Area, Schools, Shopping Nearby, Trails
Faces Thomas Slee Dr to Netherwood Rd
Foundation Poured Concrete
Sewer Sewer (Municipal)
Water Municipal
Architectural Style Two Story
Structure Type Brick,Stone,Vinyl Siding
New Construction Yes
Schools
Elementary Schools Eastwood, Forest Heights, Huron Heights, Jacob
High Schools St Groh P.S., St Anne, St Kateri Tekakwitha
Others
Senior Community No
Tax ID 227342543
Ownership Freehold/None




