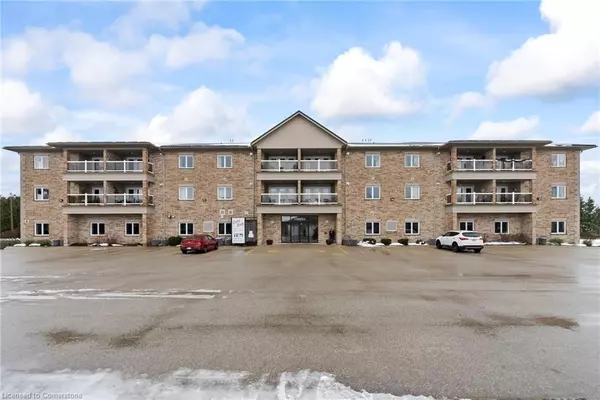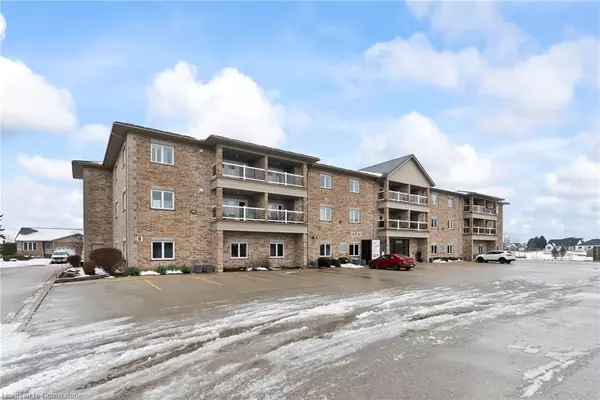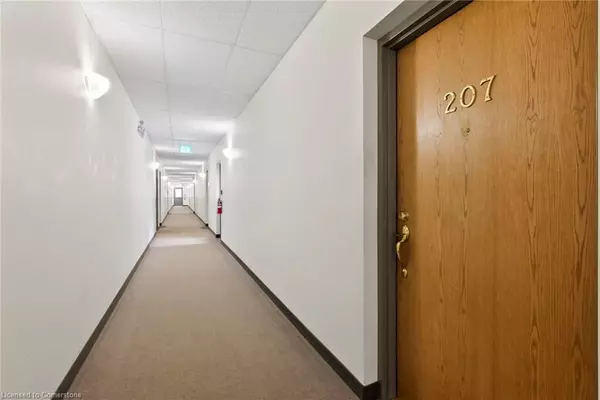401 Birmingham Street E #207 Mount Forest, ON N0G 2L2
UPDATED:
01/06/2025 07:30 PM
Key Details
Property Type Condo
Sub Type Condo/Apt Unit
Listing Status Active
Purchase Type For Sale
Square Footage 967 sqft
Price per Sqft $411
MLS Listing ID 40687994
Style 1 Storey/Apt
Bedrooms 2
Full Baths 1
HOA Fees $457/mo
HOA Y/N Yes
Abv Grd Liv Area 967
Originating Board Waterloo Region
Annual Tax Amount $2,460
Property Description
Location
Province ON
County Wellington
Area Wellington North
Zoning R3-31
Direction Church St N
Rooms
Basement None
Kitchen 1
Interior
Interior Features Auto Garage Door Remote(s)
Heating Forced Air, Natural Gas
Cooling Central Air
Fireplaces Number 1
Fireplaces Type Living Room
Fireplace Yes
Window Features Window Coverings
Appliance Water Heater Owned, Dishwasher, Dryer, Hot Water Tank Owned, Refrigerator, Stove, Washer
Laundry In-Suite
Exterior
Exterior Feature Balcony
Parking Features Exclusive
Garage Spaces 1.0
Waterfront Description River/Stream
Roof Type Asphalt Shing
Porch Open
Garage Yes
Building
Lot Description Urban, City Lot, Hospital, Library, Park, Place of Worship, Playground Nearby, Rec./Community Centre, Schools, Trails
Faces Church St N
Foundation Slab
Sewer Sewer (Municipal)
Water Municipal
Architectural Style 1 Storey/Apt
Structure Type Brick Veneer
New Construction No
Schools
Elementary Schools Vcps/St. Mary'S
High Schools Whss
Others
HOA Fee Include Insurance,Building Maintenance,Maintenance Grounds,Parking,Trash,Property Management Fees,Roof,Snow Removal,Water
Senior Community false
Tax ID 718370061
Ownership Condominium




