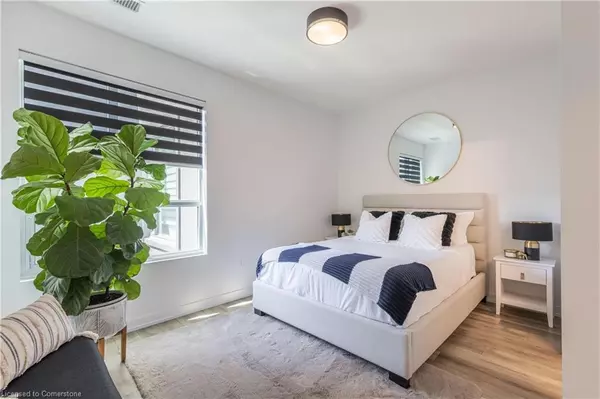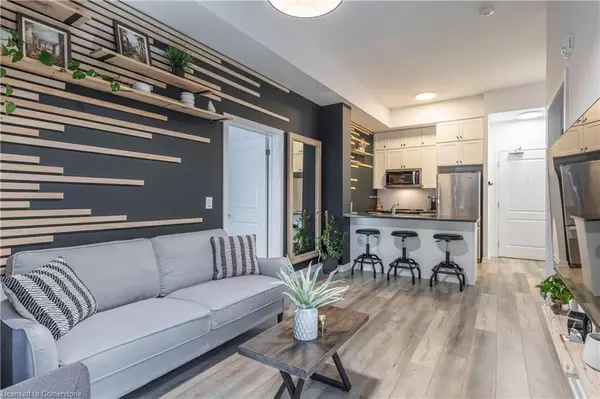5055 Greenlane Road #633 Beamsville, ON L0R 1B3
UPDATED:
01/02/2025 07:00 PM
Key Details
Property Type Condo
Sub Type Condo/Apt Unit
Listing Status Active
Purchase Type For Sale
Square Footage 784 sqft
Price per Sqft $637
MLS Listing ID 40687053
Style 1 Storey/Apt
Bedrooms 2
Full Baths 2
HOA Fees $490/mo
HOA Y/N Yes
Abv Grd Liv Area 784
Originating Board Hamilton - Burlington
Year Built 2022
Annual Tax Amount $2,925
Property Description
vineyards. Ideal for young professionals, retirees, commuters. Don't miss your chance to own this incredible home inthe Niagara area. Book your private showing today!
Location
Province ON
County Niagara
Area Lincoln
Zoning GC
Direction Off Ontario St
Rooms
Basement None
Kitchen 1
Interior
Interior Features Auto Garage Door Remote(s)
Heating Geothermal
Cooling Central Air
Fireplace No
Window Features Window Coverings
Appliance Built-in Microwave, Dishwasher, Dryer, Disposal, Microwave, Refrigerator, Stove, Washer
Laundry In-Suite
Exterior
Exterior Feature Landscape Lighting, Lawn Sprinkler System
Parking Features Built-In
Garage Spaces 1.0
Roof Type Asphalt Shing,Flat
Handicap Access Accessible Elevator Installed, Wheelchair Access
Porch Open, Terrace, Patio
Garage Yes
Building
Lot Description Urban, Irregular Lot, Ample Parking, Greenbelt, Highway Access, Park, Place of Worship, Public Parking, Quiet Area, School Bus Route, Schools, Shopping Nearby, Trails
Faces Off Ontario St
Foundation Poured Concrete
Sewer Sewer (Municipal)
Water Municipal
Architectural Style 1 Storey/Apt
Structure Type Brick,Brick Veneer
New Construction Yes
Schools
Elementary Schools Senator Gibson/St. John
High Schools Wnss/Blessed Trinity
Others
HOA Fee Include Insurance,Central Air Conditioning,Common Elements,Heat,Parking,Snow Removal
Senior Community No
Tax ID 465390418
Ownership Condominium




