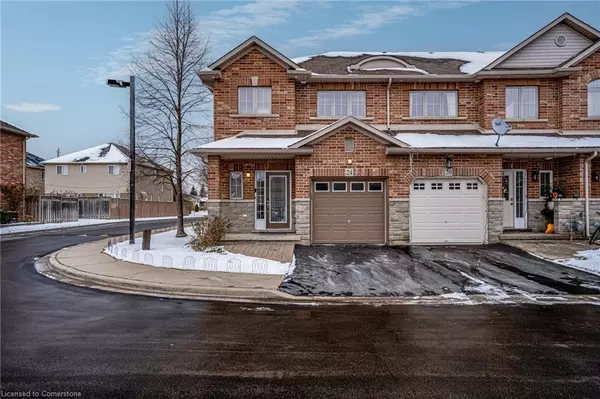24 Marina Point Crescent Hamilton, ON L8E 0E4
UPDATED:
01/06/2025 07:00 PM
Key Details
Property Type Townhouse
Sub Type Row/Townhouse
Listing Status Active
Purchase Type For Sale
Square Footage 1,484 sqft
Price per Sqft $539
MLS Listing ID 40686739
Style Two Story
Bedrooms 3
Full Baths 2
Half Baths 2
Abv Grd Liv Area 1,484
Originating Board Hamilton - Burlington
Annual Tax Amount $4,189
Property Description
The backyard is designed for ease of living with low-maintenance artificial turf, allowing you to enjoy outdoor moments without the upkeep. Situated right off the highway, the location provides excellent accessibility for commuters, and just a short drive from a variety of shopping destinations including Costco
Whether you're looking for a peaceful retreat or a base for an active lifestyle, this townhome offers the ideal setting.
It's a must see!
Location
Province ON
County Hamilton
Area 51 - Stoney Creek
Direction Baseline Rd to Marina Point
Rooms
Basement Full, Finished
Kitchen 1
Interior
Interior Features None
Heating Forced Air
Cooling Central Air
Fireplace No
Laundry In-Suite
Exterior
Parking Features Attached Garage, Asphalt
Garage Spaces 1.0
View Y/N true
View Trees/Woods
Roof Type Asphalt Shing
Lot Frontage 19.65
Lot Depth 79.56
Garage Yes
Building
Lot Description Urban, Major Highway, Place of Worship, Playground Nearby, Quiet Area, School Bus Route, Schools
Faces Baseline Rd to Marina Point
Foundation Poured Concrete
Sewer Sewer (Municipal)
Water Municipal
Architectural Style Two Story
Structure Type Brick,Stone
New Construction No
Schools
Elementary Schools Winona/St. Gabriel
High Schools Orchard Park/Cardinal Newman
Others
Senior Community No
Tax ID 173690711
Ownership Freehold/None




