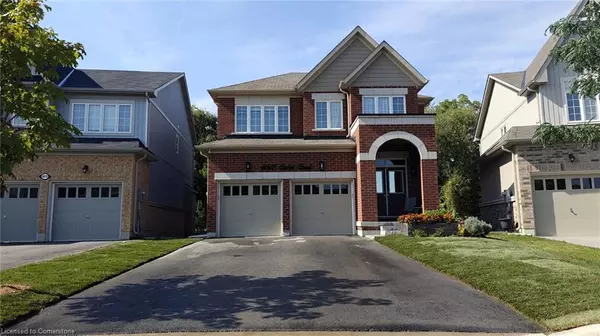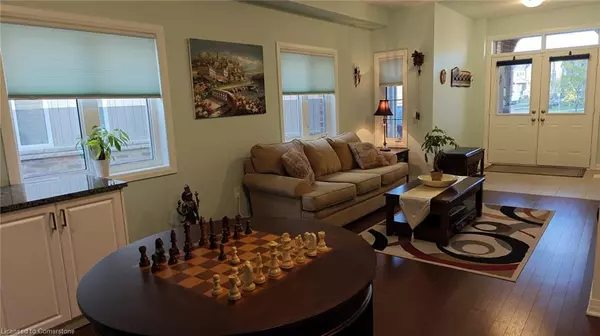4017 Cachet Court Beamsville, ON L3J 0R8
UPDATED:
01/07/2025 08:20 PM
Key Details
Property Type Single Family Home
Sub Type Detached
Listing Status Active
Purchase Type For Sale
Square Footage 2,500 sqft
Price per Sqft $539
MLS Listing ID 40686926
Style Two Story
Bedrooms 5
Full Baths 4
Half Baths 1
Abv Grd Liv Area 3,200
Originating Board Waterloo Region
Annual Tax Amount $7,466
Property Description
Location
Province ON
County Niagara
Area Lincoln
Zoning R2-27
Direction Google Maps - 4017 Cachet Court, Beamsville, ON
Rooms
Basement Separate Entrance, Walk-Out Access, Other, Full, Finished, Sump Pump
Kitchen 2
Interior
Interior Features Auto Garage Door Remote(s), In-Law Floorplan
Heating Forced Air, Natural Gas
Cooling Central Air
Fireplaces Number 1
Fireplaces Type Family Room, Gas
Fireplace Yes
Appliance Water Heater Owned, Built-in Microwave, Dishwasher, Dryer, Hot Water Tank Owned, Microwave, Range Hood, Refrigerator, Stove, Washer, Wine Cooler
Laundry In Basement, Main Level
Exterior
Exterior Feature Awning(s), Landscaped, Lighting, Private Entrance
Parking Features Attached Garage, Garage Door Opener
Garage Spaces 2.0
Waterfront Description Lake/Pond,River/Stream
View Y/N true
Roof Type Asphalt Shing
Handicap Access Multiple Entrances, Open Floor Plan
Porch Deck
Lot Frontage 31.59
Garage Yes
Building
Lot Description Urban, Irregular Lot, Ample Parking, Beach, Campground, Cul-De-Sac, Dog Park, Near Golf Course, Highway Access, Hospital, Landscaped, Library, Marina, Open Spaces, Park, Place of Worship, Playground Nearby, Public Parking, Quiet Area, Rec./Community Centre, School Bus Route, Schools, Shopping Nearby, Trails, View from Escarpment
Faces Google Maps - 4017 Cachet Court, Beamsville, ON
Foundation Concrete Perimeter, Poured Concrete
Sewer Sewer (Municipal)
Water Municipal-Metered
Architectural Style Two Story
Structure Type Brick
New Construction No
Others
Senior Community No
Tax ID 461061089
Ownership Freehold/None




