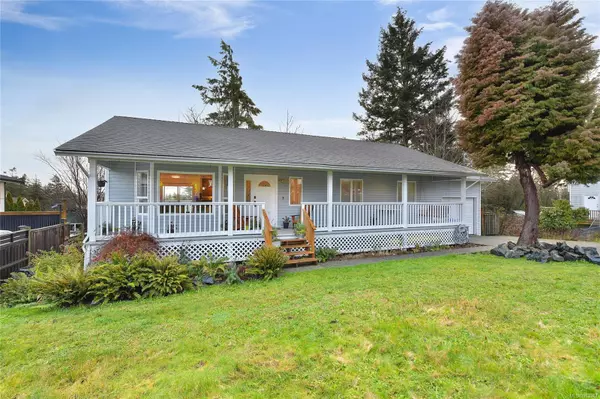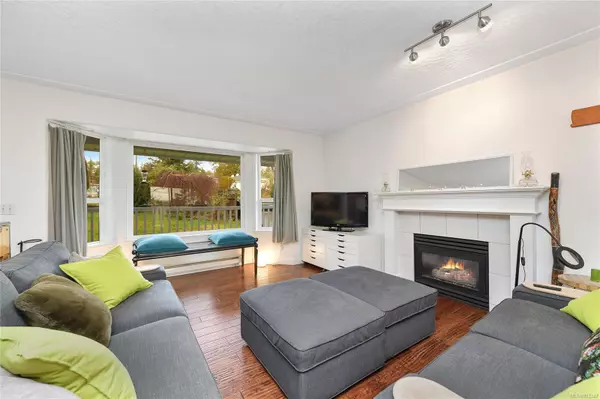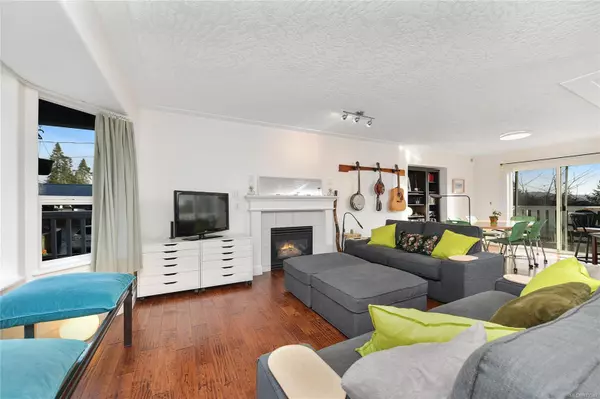6921 Larkspur Rd Sooke, BC V9Z 0M8
OPEN HOUSE
Sun Jan 19, 12:00pm - 3:00pm
UPDATED:
01/14/2025 04:12 PM
Key Details
Property Type Single Family Home
Sub Type Single Family Detached
Listing Status Active
Purchase Type For Sale
Square Footage 2,720 sqft
Price per Sqft $312
MLS Listing ID 983347
Style Main Level Entry with Lower Level(s)
Bedrooms 5
Rental Info Unrestricted
Year Built 1997
Annual Tax Amount $4,268
Tax Year 2023
Lot Size 9,583 Sqft
Acres 0.22
Property Description
Location
Province BC
County Capital Regional District
Area Sk Broomhill
Zoning R-2
Direction North
Rooms
Basement Finished, Walk-Out Access, With Windows
Main Level Bedrooms 4
Kitchen 2
Interior
Interior Features Dining/Living Combo
Heating Baseboard, Electric, Propane
Cooling None
Flooring Laminate, Vinyl
Fireplaces Number 1
Fireplaces Type Living Room
Fireplace Yes
Window Features Blinds,Insulated Windows,Vinyl Frames
Appliance Dishwasher, Oven/Range Electric, Refrigerator
Laundry In House, In Unit
Exterior
Exterior Feature Balcony/Deck, Fencing: Partial
Roof Type Fibreglass Shingle
Handicap Access Ground Level Main Floor, Primary Bedroom on Main
Total Parking Spaces 1
Building
Lot Description Central Location, Family-Oriented Neighbourhood, Landscaped, Rectangular Lot
Building Description Frame Wood,Insulation: Ceiling,Vinyl Siding, Main Level Entry with Lower Level(s)
Faces North
Foundation Poured Concrete
Sewer Sewer Connected
Water Municipal
Additional Building Exists
Structure Type Frame Wood,Insulation: Ceiling,Vinyl Siding
Others
Tax ID 018-464-947
Ownership Freehold
Pets Allowed Aquariums, Birds, Caged Mammals, Cats, Dogs




