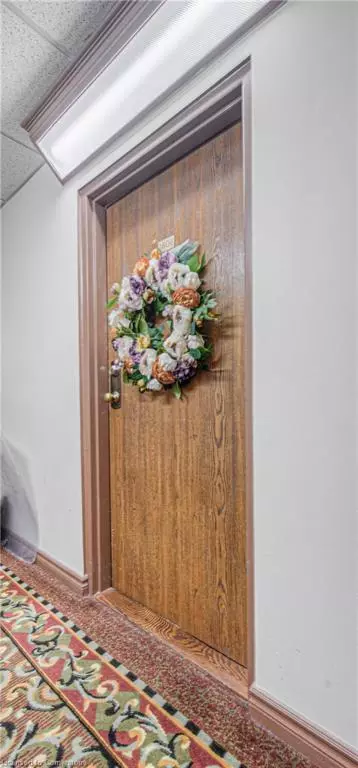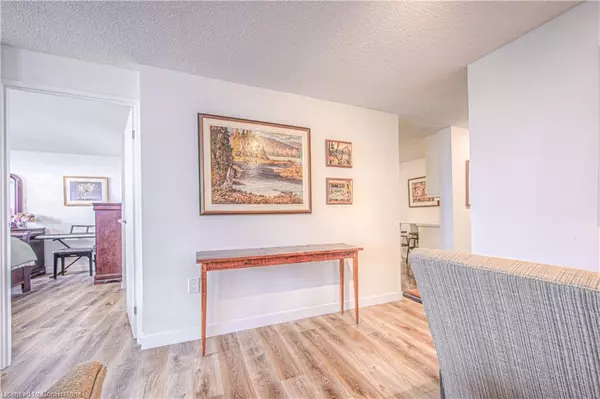55 Green Valley Drive #1806 Kitchener, ON N2P 1Z6
UPDATED:
12/23/2024 02:01 PM
Key Details
Property Type Condo
Sub Type Condo/Apt Unit
Listing Status Active
Purchase Type For Sale
Square Footage 920 sqft
Price per Sqft $488
MLS Listing ID 40682518
Style 1 Storey/Apt
Bedrooms 2
Full Baths 2
HOA Fees $517/mo
HOA Y/N Yes
Abv Grd Liv Area 920
Originating Board Waterloo Region
Year Built 1989
Annual Tax Amount $2,112
Property Description
Location is perfect with Bus routes, Pioneer Park Plaza close by, and 401 access just a few minutes away.
There's lot of space for entertaining and the 2nd bedroom is great for visitors or family to stay over – it is currently being used as an office.
The large primary suite includes a walk in closet and a full ensuite bathroom.
There is a very convenient in-suite laundry with newer stackable washer and dryer (2023) – saves you the trip to a shared laundry facility.
Building amenities are extensive and include an indoor hydro pool, sauna and a well equipped exercise room. There is also a games/party room for playing cards or just getting together with your friends.
There is a great view of the evening sunset from the living and dining area and at the rear is a forested area and walking/biking trails beside the Grand River. Bike storage is available if needed. The covered parking space is assigned and the parking garage includes a car wash area for your convenience – great if you prefer to hand wash your car.
Location
Province ON
County Waterloo
Area 3 - Kitchener West
Zoning R2DC5
Direction Homer Watson to Pioneer to Green Valley
Rooms
Other Rooms None
Kitchen 1
Interior
Interior Features High Speed Internet, Elevator, Separate Heating Controls
Heating Baseboard, Electric
Cooling Wall Unit(s)
Fireplace No
Window Features Window Coverings
Appliance Water Heater Owned, Built-in Microwave, Dishwasher, Dryer, Refrigerator, Stove, Washer
Laundry In-Suite
Exterior
Exterior Feature Controlled Entry, Year Round Living
Parking Features Exclusive
Garage Spaces 1.0
Pool Indoor
Utilities Available Cable Available, Electricity Connected, Garbage/Sanitary Collection, Street Lights, Phone Connected
View Y/N true
View City
Roof Type Tar/Gravel
Handicap Access None
Garage No
Building
Lot Description Urban, Ample Parking, City Lot, Near Golf Course, Hospital, Library, Major Highway, Open Spaces, Park, Place of Worship, Public Transit, Quiet Area, Rec./Community Centre, School Bus Route, Schools, Shopping Nearby
Faces Homer Watson to Pioneer to Green Valley
Foundation Poured Concrete
Sewer Sewer (Municipal)
Water Municipal
Architectural Style 1 Storey/Apt
Structure Type Block
New Construction No
Others
HOA Fee Include Insurance,Common Elements,Parking,Trash,Property Management Fees,Water
Senior Community No
Tax ID 231680224
Ownership Condominium




