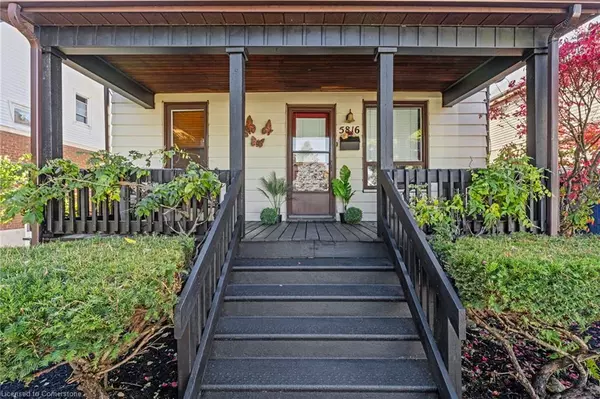5816 Summer Street Niagara Falls, ON L2G 1M2
UPDATED:
12/20/2024 05:00 PM
Key Details
Property Type Single Family Home
Sub Type Single Family Residence
Listing Status Active
Purchase Type For Sale
Square Footage 1,271 sqft
Price per Sqft $412
MLS Listing ID 40685985
Style 1.5 Storey
Bedrooms 3
Full Baths 1
Half Baths 1
Abv Grd Liv Area 2,070
Originating Board Hamilton - Burlington
Year Built 1910
Annual Tax Amount $2,358
Lot Size 5,227 Sqft
Acres 0.12
Property Description
Location
Province ON
County Niagara
Area Niagara Falls
Zoning R2 GC
Direction Drummond Rd then left on North, Right on Main St, Left on Summer St
Rooms
Basement Full, Unfinished
Kitchen 2
Interior
Interior Features None
Heating Forced Air, Natural Gas
Cooling Central Air
Fireplace No
Appliance Dryer, Refrigerator, Stove, Washer
Laundry In-Suite
Exterior
Waterfront Description River/Stream
Roof Type Asphalt Shing
Lot Frontage 40.09
Lot Depth 130.78
Garage No
Building
Lot Description Urban, Rectangular, Hospital, Public Transit, Quiet Area, Rec./Community Centre, Schools, Shopping Nearby
Faces Drummond Rd then left on North, Right on Main St, Left on Summer St
Foundation Concrete Block
Sewer Sewer (Municipal)
Water Municipal-Metered
Architectural Style 1.5 Storey
Structure Type Aluminum Siding
New Construction No
Others
Senior Community false
Tax ID 643160069
Ownership Freehold/None




