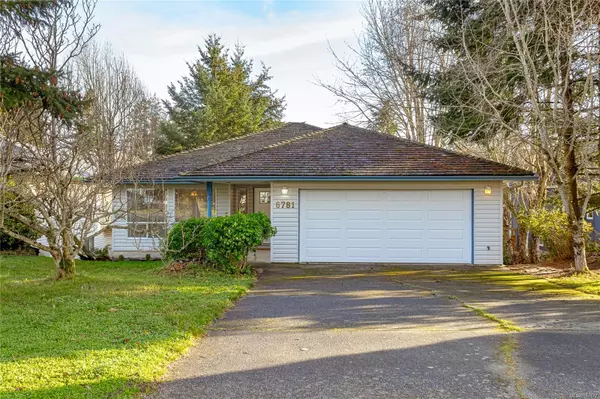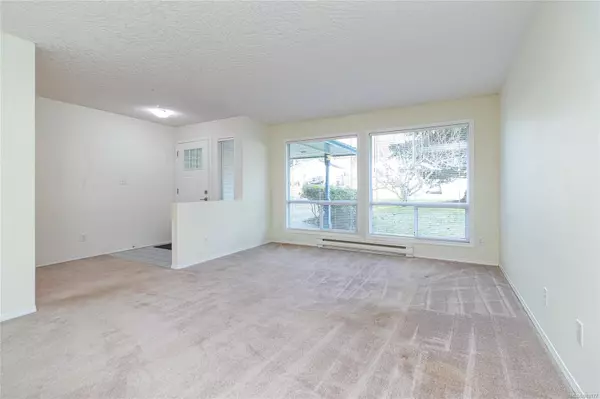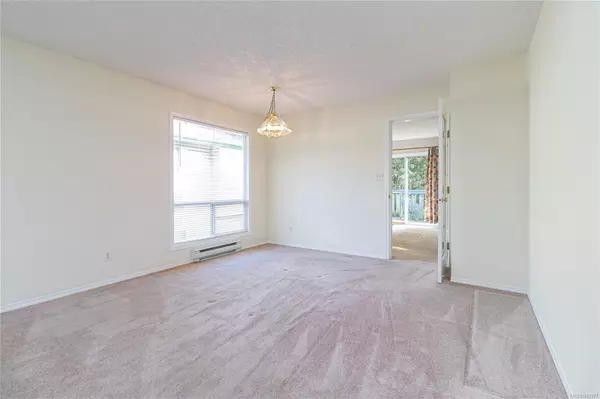6781 Rhodonite Dr Sooke, BC V9Z 0H5
UPDATED:
12/21/2024 08:25 PM
Key Details
Property Type Single Family Home
Sub Type Single Family Detached
Listing Status Active
Purchase Type For Sale
Square Footage 3,007 sqft
Price per Sqft $282
MLS Listing ID 983177
Style Main Level Entry with Lower Level(s)
Bedrooms 4
Rental Info Unrestricted
Year Built 1994
Annual Tax Amount $4,354
Tax Year 2023
Lot Size 9,147 Sqft
Acres 0.21
Property Description
Location
Province BC
County Capital Regional District
Area Sk Broomhill
Direction North
Rooms
Basement Finished, Full, Walk-Out Access, With Windows
Main Level Bedrooms 3
Kitchen 2
Interior
Heating Baseboard, Electric
Cooling None
Fireplaces Number 1
Fireplaces Type Family Room, Propane
Fireplace Yes
Appliance Oven/Range Electric, Refrigerator
Laundry In House
Exterior
Garage Spaces 2.0
Roof Type Wood
Total Parking Spaces 4
Building
Lot Description Private
Building Description Vinyl Siding, Main Level Entry with Lower Level(s)
Faces North
Foundation Poured Concrete
Sewer Sewer Connected
Water Municipal
Additional Building Exists
Structure Type Vinyl Siding
Others
Tax ID 018-234-445
Ownership Freehold/Strata
Pets Allowed Aquariums, Birds, Caged Mammals, Cats, Dogs




