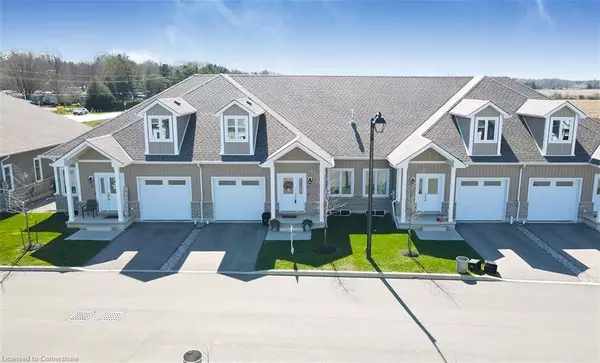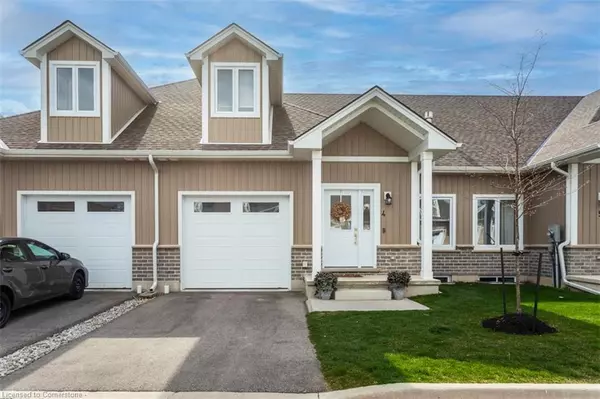744 Nelson Street W #4 Port Dover, ON N0A 1N0
OPEN HOUSE
Sat Jan 18, 2:00pm - 4:00pm
Sat Feb 08, 2:00pm - 4:00pm
Sat Feb 15, 2:00pm - 4:00pm
UPDATED:
01/12/2025 05:38 AM
Key Details
Property Type Townhouse
Sub Type Row/Townhouse
Listing Status Active
Purchase Type For Sale
Square Footage 1,820 sqft
Price per Sqft $384
MLS Listing ID 40685794
Style Bungaloft
Bedrooms 3
Full Baths 2
Half Baths 1
HOA Fees $427/mo
HOA Y/N Yes
Abv Grd Liv Area 1,820
Originating Board Waterloo Region
Annual Tax Amount $4,497
Property Description
Location
Province ON
County Norfolk
Area Port Dover
Zoning R4
Direction Main street to Nelson St W or Blueline Rd to Nelson St W
Rooms
Basement Full, Unfinished, Sump Pump
Kitchen 1
Interior
Heating Forced Air
Cooling Central Air
Fireplaces Number 1
Fireplace Yes
Window Features Window Coverings
Appliance Built-in Microwave, Dishwasher, Dryer, Refrigerator, Stove, Washer
Laundry Laundry Room, Main Level
Exterior
Parking Features Attached Garage, Garage Door Opener, Asphalt, Built-In
Garage Spaces 1.0
Waterfront Description Lake/Pond
View Y/N true
View Clear
Roof Type Asphalt Shing
Garage Yes
Building
Lot Description Urban, Rectangular, Beach, Cul-De-Sac, Marina, Open Spaces, Park, Quiet Area, Schools
Faces Main street to Nelson St W or Blueline Rd to Nelson St W
Foundation Poured Concrete
Sewer Sewer (Municipal)
Water Municipal
Architectural Style Bungaloft
Structure Type Aluminum Siding,Brick
New Construction No
Others
HOA Fee Include Cable TV,Common Elements,Maintenance Grounds,Internet,Snow Removal
Senior Community false
Tax ID 508450004
Ownership Condominium




