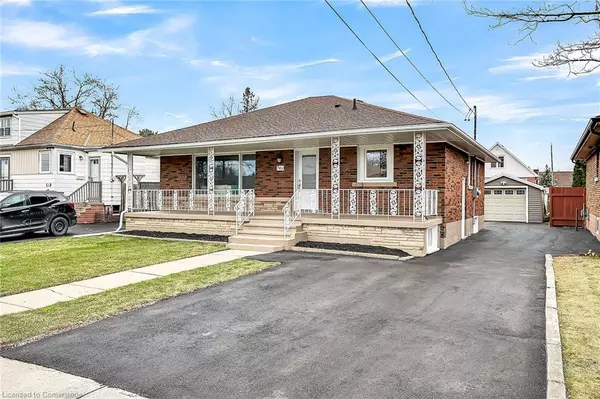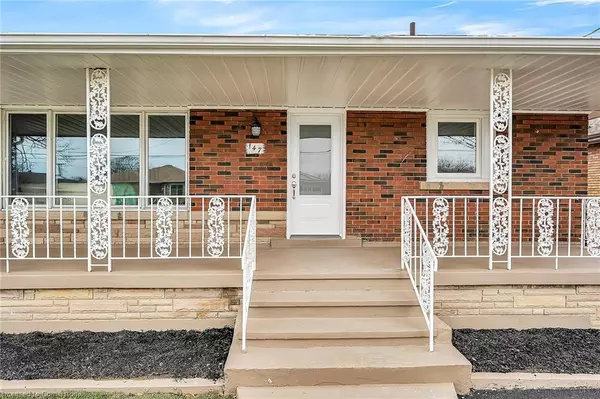147 Allenby Avenue Hamilton, ON L9A 2T8
UPDATED:
12/19/2024 05:49 AM
Key Details
Property Type Single Family Home
Sub Type Single Family Residence
Listing Status Active
Purchase Type For Sale
Square Footage 1,042 sqft
Price per Sqft $863
MLS Listing ID 40684869
Style Bungalow Raised
Bedrooms 5
Full Baths 2
Abv Grd Liv Area 2,084
Originating Board Hamilton - Burlington
Annual Tax Amount $4,670
Property Description
Location
Province ON
County Hamilton
Area 17 - Hamilton Mountain
Zoning R1
Direction Upper James to South Bend E to Allenby
Rooms
Basement Separate Entrance, Full, Finished
Kitchen 2
Interior
Interior Features Auto Garage Door Remote(s), In-Law Floorplan
Heating Forced Air, Natural Gas
Cooling Central Air
Fireplaces Type Electric
Fireplace Yes
Appliance Dishwasher, Dryer, Microwave, Range Hood, Refrigerator, Stove, Washer
Laundry In-Suite, Lower Level, Upper Level
Exterior
Parking Features Detached Garage, Garage Door Opener, Asphalt
Garage Spaces 1.0
Roof Type Asphalt Shing
Lot Frontage 50.0
Lot Depth 103.0
Garage Yes
Building
Lot Description Urban, Rectangular, Highway Access, Hospital, Quiet Area
Faces Upper James to South Bend E to Allenby
Foundation Concrete Block
Sewer Sewer (Municipal)
Water Municipal
Architectural Style Bungalow Raised
Structure Type Brick
New Construction No
Others
Senior Community false
Tax ID 170230024
Ownership Freehold/None




